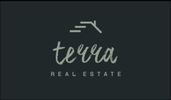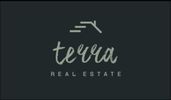1/7


Building land for Sale
€ 92,750
Note
Listing updated on 10/30/2025
Description
This description has been translated automatically by Google Translate and may not be accurate
reference: 7245
Building land in a quiet place, near Gračišća and Žminj.
According to the project, the construction of a modern Mediterranean villa with an area of 129m2 is planned
+38m2 of covered terrace+8m2 of covered entrance on a plot of land of 1,375m2.
DESIGN
The house is a combination of modern architecture with traditional Mediterranean style
using natural materials such as stone, wood...
Simple lines connect the outdoor space with the greenery that surrounds it.
All spaces are beautifully glazed and sunny with a view of the pool.
Large glass walls and a covered terrace are an extension of the living room
and create a space for socializing and enjoyment.
DESCRIPTION
Open ground floor with living room, dining room and kitchen,
bedroom with bathroom, utility room, toilet.
Exit to the covered terrace and pool from the living room and bedroom.
On the first floor, two bedrooms, each with its own bathroom.
Floors: parquet and ceramics in the bathrooms.
Heating-cooling: heat pump, underfloor heating in the bathroom and fan-coil units in other areas.
Fireplace in the living room.
Swimming pool 38m2.
Surrounded by greenery, yet close to all facilities, this urban plot is an ideal investment.
Distance from the sea approx. 25 km.
There is an option if the buyer is interested, the owners offer the service of obtaining a building permit
and the construction monitoring service, and the additional payment would be made according to the phases of completed work and construction.
ID CODE: 7245
Roberta Griparić Šverko
Mob: 098 592 122
www.terra-realestate.eu
According to the project, the construction of a modern Mediterranean villa with an area of 129m2 is planned
+38m2 of covered terrace+8m2 of covered entrance on a plot of land of 1,375m2.
DESIGN
The house is a combination of modern architecture with traditional Mediterranean style
using natural materials such as stone, wood...
Simple lines connect the outdoor space with the greenery that surrounds it.
All spaces are beautifully glazed and sunny with a view of the pool.
Large glass walls and a covered terrace are an extension of the living room
and create a space for socializing and enjoyment.
DESCRIPTION
Open ground floor with living room, dining room and kitchen,
bedroom with bathroom, utility room, toilet.
Exit to the covered terrace and pool from the living room and bedroom.
On the first floor, two bedrooms, each with its own bathroom.
Floors: parquet and ceramics in the bathrooms.
Heating-cooling: heat pump, underfloor heating in the bathroom and fan-coil units in other areas.
Fireplace in the living room.
Swimming pool 38m2.
Surrounded by greenery, yet close to all facilities, this urban plot is an ideal investment.
Distance from the sea approx. 25 km.
There is an option if the buyer is interested, the owners offer the service of obtaining a building permit
and the construction monitoring service, and the additional payment would be made according to the phases of completed work and construction.
ID CODE: 7245
Roberta Griparić Šverko
Mob: 098 592 122
www.terra-realestate.eu

If you want to know more, you can talk to Roberta Griparić Šverko.
Features
- Contract
- Sale
- Type
- Building land
- Surface
- 1,375 m²
Price information
- Price
- € 92,750
- Price per m²
- 67 €/m²
Additional options
Roberta Griparić Šverko








