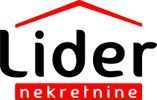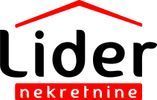1/25


Single-family detached house 220 m², Labin
€ 720,000
Note
Listing updated on 10/31/2025
Description
This description has been translated automatically by Google Translate and may not be accurate
reference: 7593 K.
A few kilometers from Labin there is a beautifully renovated old house in the indigenous style. The house is located on a plot of 2000 m2.
In the basement there is a 30 m2 tavern, a 22 m2 wine cellar, a toilet and a laundry room. There is also a beautiful terrace with a summer kitchen and a fireplace. On the ground floor there is a kitchen and dining room and a living room with an indoor fireplace measuring 76 m2 net. On the mezzanine there is a bathroom and toilet, and on the first floor there are three bedrooms. Heating and cooling are solved by a heat pump and solar collectors. The mezzanine structure is concrete. The house, which was built in 1934, has been carefully and completely reconstructed in the last few years using the most modern techniques and the best materials. The carpentry is top-notch, handmade from larch, as is the furniture in the house.
The garden has a 32 m2 swimming pool and a 40 m2 stone house with a gym and fitness center, and the garden is landscaped and offers many additional possibilities. The surroundings are very pleasant and peaceful.
The complete renovation was carried out 2015.
ID CODE: 7593 K.
Linda Kučan
Agent s licencom
Mob: +385 98 680 017
Tel: +385 51 211 800
www.lider.hr
In the basement there is a 30 m2 tavern, a 22 m2 wine cellar, a toilet and a laundry room. There is also a beautiful terrace with a summer kitchen and a fireplace. On the ground floor there is a kitchen and dining room and a living room with an indoor fireplace measuring 76 m2 net. On the mezzanine there is a bathroom and toilet, and on the first floor there are three bedrooms. Heating and cooling are solved by a heat pump and solar collectors. The mezzanine structure is concrete. The house, which was built in 1934, has been carefully and completely reconstructed in the last few years using the most modern techniques and the best materials. The carpentry is top-notch, handmade from larch, as is the furniture in the house.
The garden has a 32 m2 swimming pool and a 40 m2 stone house with a gym and fitness center, and the garden is landscaped and offers many additional possibilities. The surroundings are very pleasant and peaceful.
The complete renovation was carried out 2015.
ID CODE: 7593 K.
Linda Kučan
Agent s licencom
Mob: +385 98 680 017
Tel: +385 51 211 800
www.lider.hr

If you want to know more, you can talk to Linda Kučan.
Features
- Type
- Single-family detached house
- Contract
- Sale
- Surface
- 220 m²
- Rooms
- 3
- Bedrooms
- 3
- Bathrooms
- 3
- Furnished
- Yes
- Heating
- Central, power supply
- Air conditioning
- Independent, cold/hot
Other features
- Pool
Price information
- Price
- € 720,000
- Price per m²
- 3,273 €/m²
Energy efficiency
Heating
Central, power supplyAir conditioner
Independent, cold/hotEnergy certification
Exempt
Additional options
Linda Kučan


























