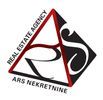1/37


Single-family detached house 311 m², Labin
€ 415,000
Listing updated on 02/04/2026
Description
reference: 410-1
This house requires a complete redesign of the interior space to maximize the use of surfaces and of course a new exterior look. It is looking for owners who like to turn something old into a functional and modern space.
It consists of a basement, ground floor and first floor.
Basement apartment:
an independent apartment in the basement with its own entrance - 103 m2
this space could be ideal for guests, a home office, or even as a rental unit.
Ground Floor:
the ground floor is accessed via an external staircase.
it offers 87 m of living space.
theres an entrance terrace and a staircase (16.90 m) leading to the first floor.
First Floor:
the first floor has an area of 93.40 m.
it is connected to the ground floor by an internal staircase.
from this level you can enjoy a beautiful view of the sea.
Parking lot expansion:
During the renovation, consider careful planning to expand the parking lot.
Ensuring adequate parking space is essential for convenience.
Transforming an old space into something functional and modern requires thoughtful design and creativity, so this house represents an interesting challenge for future owners.
It consists of a basement, ground floor and first floor.
Basement apartment:
an independent apartment in the basement with its own entrance - 103 m2
this space could be ideal for guests, a home office, or even as a rental unit.
Ground Floor:
the ground floor is accessed via an external staircase.
it offers 87 m of living space.
theres an entrance terrace and a staircase (16.90 m) leading to the first floor.
First Floor:
the first floor has an area of 93.40 m.
it is connected to the ground floor by an internal staircase.
from this level you can enjoy a beautiful view of the sea.
Parking lot expansion:
During the renovation, consider careful planning to expand the parking lot.
Ensuring adequate parking space is essential for convenience.
Transforming an old space into something functional and modern requires thoughtful design and creativity, so this house represents an interesting challenge for future owners.
Features
- Type
- Single-family detached house
- Contract
- Sale
- Floor
- 1
- Surface
- 311 m² | commercial 611 m²
- Rooms
- 5+
Surface detail
Residential
- Floor
- 1
- Surface
- 311.0 m²
- Coefficient
- 100%
- Surface type
- Main
- Commercial area
- 311.0 m²
Land
- Floor
- Ground floor
- Surface
- 300.0 m²
- Coefficient
- 100%
- Surface type
- Accessory
- Commercial area
- 300.0 m²
Price information
- Price
- € 415,000
- Price per m²
- 679 €/m²
New
Energy efficiency
Energy certification
Not classifiable
Additional options






































