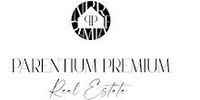1/11


Building land for Sale
€ 140,000
Note
Listing updated on 11/06/2025
Description
This description has been translated automatically by Google Translate and may not be accurate
reference: 2182_1105
Rovinj – New on the Market! Building Plot with Project for a Luxury VillaLocation: only 8 km from RovinjPlot size: 540 m²Project: modern family villa with swimming pool and auxiliary buildingKey features of the project:Gross area of the house: 303.64 m²Net area of the house: approx. 259 m²Total gross area (house + auxiliary building): 341.59 m²Levels: Basement + Ground floor + First floorPlot: 540 m²Swimming pool: 37.18 m²Room layout:Basement (approx. 75 m² net): summer kitchen & lounge, entertainment room, wine cellar, storage, technical room, shower & WC, hallway.Ground floor (approx. 90 m² net): spacious living room with kitchen and dining area, bedroom, bathroom, utility room, WC, entrance hall & staircase.First floor (approx. 94 m² net): master bedroom with en-suite and terrace, 2 bedrooms, 2 bathrooms, hallway.Outdoor features: swimming pool level with the garden, landscaped yard with sunbathing area and green surfaces, 2 parking spaces.
Viewing the property is possible with a signed mediation agreement, which is the basis for further action in connection with the sale and commission in accordance with the Act on mediation in real estate transactions. In the case of sales, the agency commission amounts to 3% + VAT and is charged when concluding the pre-contract/sales contract.
Viewing the property is possible with a signed mediation agreement, which is the basis for further action in connection with the sale and commission in accordance with the Act on mediation in real estate transactions. In the case of sales, the agency commission amounts to 3% + VAT and is charged when concluding the pre-contract/sales contract.
Features
- Contract
- Sale
- Type
- Building land
- Surface
- 540 m²
Price information
- Price
- € 140,000
- Price per m²
- 259 €/m²
Additional options












