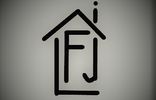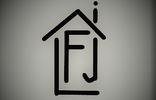1/30


Single-family detached house Grabrovnik, Štrigova
ŠtrigovaGrabrovnikPrice on application
Note
Listing updated on 11/09/2025
Description
This description has been translated automatically by Google Translate and may not be accurate
reference: EK-727673
Family house, view of the viewpoint and large garden
We are selling a large family house, in a quiet, secluded location, with 7 rooms and two bathrooms with a toilet, suitable for one large or two smaller families or for the peaceful coexistence of several generations. The excellent location, only 1300 meters from the center of Štrigova, gives entrepreneurs in tourism the opportunity to rent only the lower part of the house or the entire house throughout the year. Next to the house are outbuildings measuring 97 m2, suitable for various activities, from agriculture to various purposes in entrepreneurship. The house and outbuildings are very well built, and connected to electricity, water, gas and soon to a new sewage network. The heating is central, on gas. The house has a garage for one car and one paved space for another car. The large terrace offers a beautiful view of the viewpoint on Mađerkin breg and Štrigovčak. Beautiful, peaceful nature of 1.7 hectares with all its richness surrounds this rare property. All important facilities are within reach and yet you have your peace and privacy without the gaze of curious neighbors. Across the street you have the possibility of another building site for a smaller house, weekend house or entrepreneurial property. All papers in order, building and use permit, no encumbrances, clear ownership. PRICE IS NEGOTIABLE!

If you want to know more, you can talk to Zvonko Ladić.
Features
- Type
- Single-family detached house | Full ownership
- Contract
- Sale
- Floor
- Ground floor, 1
- Building floors
- 1
- Surface
- 253 m² | commercial 17,500 m²
- Rooms
- 5+
- Bedrooms
- 2
- Kitchen
- Semi-habitable kitchen
- Bathrooms
- 2
- Furnished
- Partially furnished
- Terrace
- Yes
- Garage, car parking
- 1 in garage/box, 1 in shared parking
- Heating
- Central, with radiators, gas powered
Other features
- Attic
- Double exposure
- Utility/Storage room
Surface detail
Residential
- Floor
- Ground floor
- Surface
- 126.5 m²
- Coefficient
- 100%
- Surface type
- Main
- Commercial area
- 126.5 m²
Residential
- Floor
- 1
- Surface
- 126.5 m²
- Coefficient
- 100%
- Surface type
- Main
- Commercial area
- 126.5 m²
Land
- Floor
- Ground floor
- Surface
- 17,247.0 m²
- Coefficient
- 100%
- Surface type
- Accessory
- Commercial area
- 17,247.0 m²
Price information
- Price
- Price on application
Energy efficiency
Energy consumption
≥ 250 kWh/m² yearC
Additional options
































