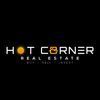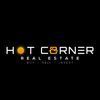1/25


Maison mitoyenne 3 pièces, excellent état, Centar, Loborika, Marčana
€ 315 000
Remarque
Annonce mise à jour le 23/08/2025
Description
This description has been translated automatically by Google Translate and may not be accurate
référence: 3982
A spacious family house located in Loborica, on the outskirts of the village just a few minutes from Pula. The house has a net area of 176m2 and extends over three residential floors: ground floor, first floor and second floor, and a low non-residential attic. There is 1 apartment in the house. There is a garage on the ground floor and a duplex apartment on the first and second floors. The apartment has a direct entrance from the outside. You enter via an external staircase and an entrance canopy (loggia) into the hallway with an internal staircase to the second floor. From the hallway you can enter all other rooms of the apartment. On the first floor there is a toilet, kitchen with dining room and living room, and on the second floor there are three bedrooms and a bathroom. Each bedroom has a terrace.
The joinery is wooden with thermal insulation glass and is in very good condition, and the windows are equipped with double thermal insulation glass, which further contributes to the energy efficiency of the house, reducing heating and cooling costs. The interior is pleasant and functional: the rooms have high-quality parquet floors, while the kitchen and living room have tiles, which makes maintenance easier. The first and second floors are connected by internal stairs, which allows easy access to all rooms. It is heated by a wood-burning stove, and each room has its own air conditioning (4 units in total).
The house has a sloping roof, gutters made of galvanized sheet metal. The load-bearing walls are strip concrete foundations. The walls of the ground floor (garage) are built with concrete blocks 20 and 25 cm wide, and the walls of the first and second floors are built with block bricks 25 cm wide. The interfloor structures are made of semi-prefabricated infill beams with a pressure plate. Lintels, beams, columns, ring beams, external staircase, console slabs and roof cornices are reinforced concrete. The roof is made of concrete beams and concrete, Siporex slabs and tiles.
The ground floor of this house, which was originally a garage, was renovated in 2017. The waterproofing and thermal insulation were newly installed, and electricity and water were installed. The spatial layout was partitioned, creating a three-bedroom apartment, which can still be used as a garage, which provides additional flexibility and possibilities for adaptation according to your needs.
The auxiliary building is rectangular in shape with a gross area of 16.50m2, built with 20cm concrete blocks and the roof structure is wooden.
The garage has a net area of 53.87m2, an entrance canopy of 7.05m2, a first floor of 58.80m2, a second floor of 61.02m2 and a storage room of 13.76m2. A total of 175.82 net square meters or 215.89 gross square meters.
The front part of the garden consists of an entrance gate with a side garden, a side garden next to the house, and a storage room in the back. Ideal for family outdoor activities. The land is landscaped and has a variety of fruit trees, creating additional value and the opportunity to grow your own fruit. The fence around the property guarantees privacy and security, and the garden is spacious enough for various activities, from enjoying nature to gardening.
This house is a perfect opportunity for a family looking for a comfortable, functional space in a peaceful environment, with enough outdoor space for outdoor activities and enjoying nature. This home offers everything you need for a comfortable family life!
Enough garden and yard to build a swimming pool.
The house is clean and tidy, beautifully maintained.
Ownership is neat 1/1, no encumbrances, usable. Possibility of purchasing on credit!
On the agreed purchase price, the buyer pays the agreed agency commission in accordance with the terms of business and company fees.
Contact:
Dean
+385 99 369 9053
ID CODE: 3982
Dean Ostović
Ovlašteni agent
Mob: +385 99 369 9053
Tel: +385 52 212 841
Fax: +385 52 212 841
E-mail: dean@hotcorner.hr
www.hotcorner.hr
The joinery is wooden with thermal insulation glass and is in very good condition, and the windows are equipped with double thermal insulation glass, which further contributes to the energy efficiency of the house, reducing heating and cooling costs. The interior is pleasant and functional: the rooms have high-quality parquet floors, while the kitchen and living room have tiles, which makes maintenance easier. The first and second floors are connected by internal stairs, which allows easy access to all rooms. It is heated by a wood-burning stove, and each room has its own air conditioning (4 units in total).
The house has a sloping roof, gutters made of galvanized sheet metal. The load-bearing walls are strip concrete foundations. The walls of the ground floor (garage) are built with concrete blocks 20 and 25 cm wide, and the walls of the first and second floors are built with block bricks 25 cm wide. The interfloor structures are made of semi-prefabricated infill beams with a pressure plate. Lintels, beams, columns, ring beams, external staircase, console slabs and roof cornices are reinforced concrete. The roof is made of concrete beams and concrete, Siporex slabs and tiles.
The ground floor of this house, which was originally a garage, was renovated in 2017. The waterproofing and thermal insulation were newly installed, and electricity and water were installed. The spatial layout was partitioned, creating a three-bedroom apartment, which can still be used as a garage, which provides additional flexibility and possibilities for adaptation according to your needs.
The auxiliary building is rectangular in shape with a gross area of 16.50m2, built with 20cm concrete blocks and the roof structure is wooden.
The garage has a net area of 53.87m2, an entrance canopy of 7.05m2, a first floor of 58.80m2, a second floor of 61.02m2 and a storage room of 13.76m2. A total of 175.82 net square meters or 215.89 gross square meters.
The front part of the garden consists of an entrance gate with a side garden, a side garden next to the house, and a storage room in the back. Ideal for family outdoor activities. The land is landscaped and has a variety of fruit trees, creating additional value and the opportunity to grow your own fruit. The fence around the property guarantees privacy and security, and the garden is spacious enough for various activities, from enjoying nature to gardening.
This house is a perfect opportunity for a family looking for a comfortable, functional space in a peaceful environment, with enough outdoor space for outdoor activities and enjoying nature. This home offers everything you need for a comfortable family life!
Enough garden and yard to build a swimming pool.
The house is clean and tidy, beautifully maintained.
Ownership is neat 1/1, no encumbrances, usable. Possibility of purchasing on credit!
On the agreed purchase price, the buyer pays the agreed agency commission in accordance with the terms of business and company fees.
Contact:
Dean
+385 99 369 9053
ID CODE: 3982
Dean Ostović
Ovlašteni agent
Mob: +385 99 369 9053
Tel: +385 52 212 841
Fax: +385 52 212 841
E-mail: dean@hotcorner.hr
www.hotcorner.hr

Si vous voulez en savoir plus, vous pouvez parler à Dean Ostović.
Caractéristiques
- Typologie
- Maison mitoyenne
- Transaction
- Vente | Bien immobilier à revenu
- Superficie
- 176 m²
- Chambres/pièces
- 3
- Chambres
- 3
- Bains/douches
- 3+
- Meublé
- Oui
- Terrasse
- Oui
- Box, places stationnement
- 1 place(s) de parking
- Climatisation
- Autonome, froid/chaud
- Disponible pour les étudiants
- Oui
Autres caractéristiques
- Mansarde
- Porte blindée
Informations sur les prix
- Prix
- € 315 000
- Prix au m²
- 1 790 €/m²
Efficacité énergétique
Année de construction
1986État
Excellent / RénovéClimatisation
Autonome, froid/chaudCertification énergétique
En attente de certification
Options additionnelles
Dean Ostović


























