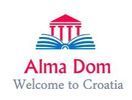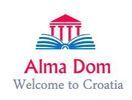1/14


Maison individuelle 283 m², neuve, Labin
Labin€ 772 000
Remarque
Annonce mise à jour le 14/05/2025
Description
This description has been translated automatically by Google Translate and may not be accurate
référence: 19714
We are selling detached villas with pools in a new residential project near Labin.The project consists of 5 luxury villas, each comprising a ground floor and an upper floor.The ground floor includes a modern living area with an open-concept kitchen, dining room, and living room, ensuring harmony and functionality. The ground floor also features an indoor storage room, a room for a sauna/fitness, and access to two covered terraces. Adjacent to the villas is an outdoor terrace with a covered outdoor kitchen. The terrace is paved with prefabricated concrete tiles. The outdoor pool measures 9 x 5.3 m and includes a shallow children’s section and a deeper area, with an outdoor shower nearby. A 12 m² auxiliary building serves as outdoor storage.The upper floor features a hallway and 4 bedrooms, each with its own bathroom.The bedrooms are oriented northwest.One bedroom has access to a rooftop terrace of 17 m².The internal net area of House E is 176 m².The villas are designed with inverter air conditioning systems for temperature control, underfloor heating with a fan coil system for additional comfort, and photovoltaic solar panels with a total capacity of 5.46 kWp on the roof to reduce energy consumption.The villas are in an early stage of construction, allowing flexibility in choosing finishing materials.The proximity to essential amenities such as shops, schools, a post office, a health center, sports facilities, and restaurants makes this location an excellent choice, especially if you plan to engage in tourist rentals, enabling a quicker return on investment.House ETotal plot area: 2,642 m²Landscaped garden: 825 m², of which 703 m² is green space, and 122 m² is paved terrace areaParking: 138 m² (3 parking spaces)Completion date: June 2025For further information, please contact:Azra+385 91 611 5706+385 98 420 885azra@almadominvest.com

Si vous voulez en savoir plus, vous pouvez parler à Azra Valjevac.
Caractéristiques
- Typologie
- Maison individuelle
- Transaction
- Vente
- Ascenseur
- Non
- Superficie
- 283 m²
- Chambres/pièces
- 5
- Chambres
- 4
- Cuisine
- Cuisine/salle-à-manger
- Bains/douches
- 3+
- Meublé
- Non
- Balcon
- Non
- Box, places stationnement
- 1 place(s) de parking
- Climatisation
- Autonome, froid/chaud
Autres caractéristiques
- Piscine
Informations sur les prix
- Prix
- € 772 000
- Prix au m²
- 2 728 €/m²
Détails des coûts
- Charges de copropriété
- Aucun frais de copropriété
Efficacité énergétique
État
Nouveau / En constructionClimatisation
Autonome, froid/chaudCertification énergétique
Exempt
Options additionnelles
Azra Valjevac
















