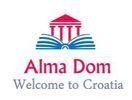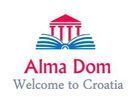1/18


Fermette, neuf, 78 m², Bale
€ 498 000
Remarque
Annonce mise à jour le 15/05/2025
Description
This description has been translated automatically by Google Translate and may not be accurate
référence: 20862
A detached house for sale, located in Bale in a street without traffic. The area of the living space is 60m2, the terrace is 22m2 and the garden is 130m2, making it ideal due to the simple and quick maintenance of the external and internal space. The house is in a quiet neighborhood, surrounded by a garden and greenery. It is surrounded by a wall that provides privacy.The living space consists of a bright and airy open space living room connected to the dining room and kitchen, as well as two bedrooms, a bathroom and two internal storage rooms. The kitchen is custom-built with ambient lighting and brand new top-of-the-line appliances under warranty (Heier refrigerator with freezer, standard size Bosch washing machine, Heier pyrolysis oven, built-in hood). The kitchen upper elements are on two levels, which allows for additional storage. The living room is bright and spacious, equipped with a designer leather sofa with movable backrests, a wooden designer table and a new Samsung TV. Both bedrooms are equipped with a queen-size box bed with new mattresses and custom built-in wardrobes. The bathroom has a modern design, with a Hansgrohe faucet and shower. The tub is designer and specially treated to make it an anti-slip surface. The house has two separate internal storage rooms. In one storage room there is a Bosch boiler and underfloor heating system and a Heier washing machine (new appliances with warranty). The second storage room is located next to the kitchen and bathroom and was planned to be used as an additional storage room.The interior space is connected to the exterior covered terrace at the same level by means of a 4-meter glass wall. The glass wall is aluminum, lift-and-slide, which makes it easy to open. The terrace is spacious, 22m2 in size, at garden level. It is covered with stone and covered with a roof, so that the outdoor space can be used in all conditions. It is equipped with a designer table and six outdoor chairs. The terrace is connected to the summer kitchen by a stone path. The summer kitchen consists of a built-in stone slab measuring 3 meters, lighting, a large Klarstein electric grill, an outdoor sink and storage. In addition, there is an outdoor shower with a 30l water tank. The outdoor space consists of a garden with planted young grass and an automatic irrigation system (elevating sprinklers). 30 young cypress trees were planted next to the fence to make the fence a natural green, and ambient solar lighting was installed along its entire length. Equipment includes a Bosch lawnmower, Kercher miniwash, extension cable for electricity and water hose.Underfloor heating has been implemented throughout the entire interior, whose latest generation thermostat allows the connection of a mobile control device. Installation of two air conditioners, Mitsubishi A++, for heating and cooling the space. All windows are PVC Deceuninck profile, with built-in lifting mosquito nets and movable aluminum shutters. Full stone ertas are placed around each window, and the tile is three-colored to give the house a traditional Istrian style. Outside sensor-based lighting is installed around the house. The house has a bio-purifier and preparations have been made for connection to the sewage system in case it is implemented in Bale in the future. During construction, the upper deck was made to withstand the raising of the floor. It currently has an attic opening so that the upper space can be used as storage. Wooden oak floors and Marazzi tiles were used in the interior decoration.Newly built in 2024. For additional information, please contact:Azra+385 91 611 5706+385 98 420 885azra@almadominvest.com

Si vous voulez en savoir plus, vous pouvez parler à Azra Valjevac.
Caractéristiques
- Typologie
- Fermette
- Transaction
- Vente | Bien immobilier à revenu
- Ascenseur
- Non
- Superficie
- 78 m²
- Chambres/pièces
- 3
- Chambres
- 2
- Cuisine
- Cuisine/salle-à-manger
- Bains/douches
- 1
- Meublé
- Oui
- Balcon
- Non
- Box, places stationnement
- 1 place(s) de parking
- Climatisation
- Autonome, froid/chaud
- Disponible pour les étudiants
- Oui
Autres caractéristiques
- Exposition externe
- Porte blindée
- Système TV avec parabole satellitaire
Informations sur les prix
- Prix
- € 498 000
- Prix au m²
- 6 385 €/m²
Détails des coûts
- Charges de copropriété
- Aucun frais de copropriété
Efficacité énergétique
Année de construction
2024État
Nouveau / En constructionClimatisation
Autonome, froid/chaudCertification énergétique
Exempt
Options additionnelles
Azra Valjevac




















