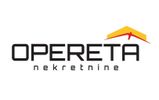1/19


Maison individuelle Fažana, Fažana
€ 1 550 000
Annonce mise à jour le 13/11/2025
Description
référence: I31207
Istria, Fažana - surroundings
A beautiful, spacious villa with a net area of 296 m2 is for sale, located on a plot of 1948 m2 not far from Fažana.
The villa extends over three floors;
The basement extends along the entire surface of the house and can be converted into additional rooms and facilities.
It is currently used as a storage room.
The ground floor has a living room, a kitchen with a dining room and access to the terrace and garden, a toilet, one bedroom with a bathroom.
On the first floor there are five bedrooms, two of which are connected into one. Each room has its own bathroom, TV and air conditioning, and access to a shared terrace with a panoramic view.
The beautiful garden has a lawn with an automatic irrigation system, 10 olive trees, a 64 m2 swimming pool, a spacious sunbathing area with an outdoor shower, a space for socializing and dining with a fireplace.
*own water from a well with filters + city water
*solar panels for heating hot water
Excellent location near the sea and amenities.
The villa has been successfully rented out for several years and generates excellent income.
Distance from amenities - 2 km
Distance from the center of Fažana and Pula - 4.5 km
Distance from the beach - 2 km
A beautiful, spacious villa with a net area of 296 m2 is for sale, located on a plot of 1948 m2 not far from Fažana.
The villa extends over three floors;
The basement extends along the entire surface of the house and can be converted into additional rooms and facilities.
It is currently used as a storage room.
The ground floor has a living room, a kitchen with a dining room and access to the terrace and garden, a toilet, one bedroom with a bathroom.
On the first floor there are five bedrooms, two of which are connected into one. Each room has its own bathroom, TV and air conditioning, and access to a shared terrace with a panoramic view.
The beautiful garden has a lawn with an automatic irrigation system, 10 olive trees, a 64 m2 swimming pool, a spacious sunbathing area with an outdoor shower, a space for socializing and dining with a fireplace.
*own water from a well with filters + city water
*solar panels for heating hot water
Excellent location near the sea and amenities.
The villa has been successfully rented out for several years and generates excellent income.
Distance from amenities - 2 km
Distance from the center of Fažana and Pula - 4.5 km
Distance from the beach - 2 km
Caractéristiques
- Typologie
- Maison individuelle
- Transaction
- Vente
- Ascenseur
- Non
- Superficie
- 296 m²
- Chambres/pièces
- 5+
- Chambres
- 6
- Bains/douches
- 3+
- Meublé
- Non
- Box, places stationnement
- 1 place(s) de parking
- Chauffage
- Collectif, alimentation électrique
Autres caractéristiques
- Piscine
Informations sur les prix
- Prix
- € 1 550 000
- Prix au m²
- 5 236 €/m²
New
Efficacité énergétique
Année de construction
2019État
Nouveau / En constructionChauffage
Collectif, alimentation électriqueCertification énergétique
Exempt
Options additionnelles




















