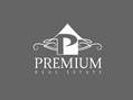1/25


Maison individuelle 542 m², excellent état, Pobri, Volosko, Opatija
Opatija€ 820 000
Remarque
Annonce mise à jour le 13/05/2025
Description
This description has been translated automatically by Google Translate and may not be accurate
référence: 1038
***RARELY ON OFFER***COMMERCIAL RESIDENTIAL BUILDING***VIEW*** PARKING
Just two to three minutes by car from the Opatija market, we offer this unique family house with business premises and a large parking lot.
Traces of the former iconic restaurant are still visible today. The space is free from catering equipment and can easily be adapted to the needs and wishes of the new owner.
On the ground floor there is a space of about fifty m2 without dividing walls with a toilet.
On the upper ground floor, we have several interesting spaces that can easily be converted to any other purpose (bedrooms).
In the back part is one of the three kitchens, from which there is access to the back yard and garden and a beautiful terrace with a view of the sea. The lawn is neat and spacious, and in addition to the vegetable garden, various kinds of fruit trees are planted there.
In one part, there is a hidden fuel oil tank of 2,200 liters, which is used for the central heating.
From the high ground floor to the floor with the sleeping area, we can also take the internal stairs. There are 3 bedrooms, a kitchen and a living room and a large bathroom. The balconies are accessed from the living room and from the master bedroom, which offers a beautiful view of the sea. Given that the house is not directly on the road, we have guaranteed privacy.
For pool lovers - don't worry, behind the house there is enough space for its construction, with a spacious sunbathing area.
This house could serve as an investment, for example a mini pension or a building with several apartments. Other options are also for those who would like to have some kind of combination of business space (office, beauty salon, etc.) within their home. The possibilities are really great, especially for those who are not afraid of adaptation and redefinition of space.
***GENERAL NOTES***
Viewing the property is only possible with a signed brokerage contract, which is the basis for further actions related to the sale and purchase, as well as for the collection of the commission, all in accordance with the Act on Real Estate Brokerage.
For all questions, please contact the agent directly by calling +385 98 215 367 or using the ad link. In addition to Croatian, we can communicate in English, German, Russian or Italian.
The agency commission is charged in accordance with the General Terms and Conditions:
https://www.premium-nekretnine.hr/o-nama/opci-uvjeti-poslovanja-u-prometu-nekretninama
ID CODE: 1038
Samir-Sven Raković, mag. oec.
Voditelj ureda i vlasnik obrta
Mob: +385 98 215 367
Tel: +385 51 271 600
E-mail: ssrakovic@premium-nekretnine.hr
www.premium-nekretnine.hr
Just two to three minutes by car from the Opatija market, we offer this unique family house with business premises and a large parking lot.
Traces of the former iconic restaurant are still visible today. The space is free from catering equipment and can easily be adapted to the needs and wishes of the new owner.
On the ground floor there is a space of about fifty m2 without dividing walls with a toilet.
On the upper ground floor, we have several interesting spaces that can easily be converted to any other purpose (bedrooms).
In the back part is one of the three kitchens, from which there is access to the back yard and garden and a beautiful terrace with a view of the sea. The lawn is neat and spacious, and in addition to the vegetable garden, various kinds of fruit trees are planted there.
In one part, there is a hidden fuel oil tank of 2,200 liters, which is used for the central heating.
From the high ground floor to the floor with the sleeping area, we can also take the internal stairs. There are 3 bedrooms, a kitchen and a living room and a large bathroom. The balconies are accessed from the living room and from the master bedroom, which offers a beautiful view of the sea. Given that the house is not directly on the road, we have guaranteed privacy.
For pool lovers - don't worry, behind the house there is enough space for its construction, with a spacious sunbathing area.
This house could serve as an investment, for example a mini pension or a building with several apartments. Other options are also for those who would like to have some kind of combination of business space (office, beauty salon, etc.) within their home. The possibilities are really great, especially for those who are not afraid of adaptation and redefinition of space.
***GENERAL NOTES***
Viewing the property is only possible with a signed brokerage contract, which is the basis for further actions related to the sale and purchase, as well as for the collection of the commission, all in accordance with the Act on Real Estate Brokerage.
For all questions, please contact the agent directly by calling +385 98 215 367 or using the ad link. In addition to Croatian, we can communicate in English, German, Russian or Italian.
The agency commission is charged in accordance with the General Terms and Conditions:
https://www.premium-nekretnine.hr/o-nama/opci-uvjeti-poslovanja-u-prometu-nekretninama
ID CODE: 1038
Samir-Sven Raković, mag. oec.
Voditelj ureda i vlasnik obrta
Mob: +385 98 215 367
Tel: +385 51 271 600
E-mail: ssrakovic@premium-nekretnine.hr
www.premium-nekretnine.hr
Caractéristiques
- Typologie
- Maison individuelle
- Transaction
- Vente
- Superficie
- 542 m²
- Chambres/pièces
- 4
- Chambres
- 4
- Bains/douches
- 3+
- Meublé
- Oui
- Box, places stationnement
- 1 place(s) de parking
- Chauffage
- Collectif, alimentation électrique
- Climatisation
- Autonome, froid/chaud
Informations sur les prix
- Prix
- € 820 000
- Prix au m²
- 1 513 €/m²
Efficacité énergétique
Année de construction
1968État
Excellent / RénovéChauffage
Collectif, alimentation électriqueClimatisation
Autonome, froid/chaud
Options additionnelles



























