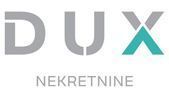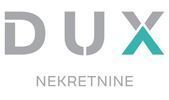1/17


Maison individuelle 250 m², Novi Vinodolski
€ 550 000
Remarque
Annonce mise à jour le 08/04/2025
Description
This description has been translated automatically by Google Translate and may not be accurate
référence: 12498
NOVI VINODOLSKI - House near the center and the sea We offer a family house consisting of ground floor and 2 floors, total area of 250 m2. On the ground floor there is a studio apartment with a beautiful kitchen, dining room, living room, bathroom and storage. In front of the house there is a terrace, and within the ground floor there is a garage. The ground floor, first and second floor are connected by internal stairs and form one residential unit. The first floor also has a separate entrance from the outside. There is a large living room, kitchen, dining room, bedroom with balconies, bathroom, hallway, glazed veranda and terrace with barbecue. On the second floor there are four bedrooms (two with balconies), bathroom and hallway. The house is for tourism. It is designed in such a way that three housing units can be built. Very nicely decorated and fenced garden of 460 m2, has parking for 2 cars and a garage. Distance from the center is about 200 meters, and from the sea only 350 meters. Dear clients, the agency commission is charged in accordance with the General Terms and Conditions www.dux-nekretnine.hr/opci-uvjeti-poslovanja ID CODE: 12498 Lejla Jajčanin Agent s licencom Mob: +385 91 934 2513 Tel: +385 91 480 8808 E-mail: lejla@dux-nekretnine.hr www.dux-dalmacija.com

Si vous voulez en savoir plus, vous pouvez parler à Lejla Jajčanin.
Caractéristiques
- Typologie
- Maison individuelle
- Transaction
- Vente
- Superficie
- 250 m²
- Chambres/pièces
- 5+
- Chambres
- 5
- Bains/douches
- 3
- Meublé
- Oui
- Balcon
- Oui
- Box, places stationnement
- 1 dans garage/box
- Climatisation
- Autonome, froid/chaud
Informations sur les prix
- Prix
- € 550 000
- Prix au m²
- 2 200 €/m²
Efficacité énergétique
Climatisation
Autonome, froid/chaudCertification énergétique
Exempt
Options additionnelles
Lejla Jajčanin


















