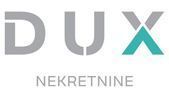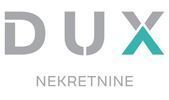1/25


Maison individuelle 420 m², Stari Medulin, Medulin
€ 990 000
Remarque
Annonce mise à jour le 18/07/2025
Description
This description has been translated automatically by Google Translate and may not be accurate
référence: 19439
ISTRIA, BANJOLE - Apartment house with swimming pool and garden 150m from the sea On the southernmost point of the Istrian peninsula is located the coastal gem - the town of Medulin, one of the most famous representatives of Istrian tourism. It is the center of the popular Medulin Riviera, built on the remains of prehistoric settlements, which includes the surrounding very attractive places; Premantura, Pješčana Uvala, Pomer, Vinkuran, Vintijan, Valbonaša and Banjole. This area also boasts the Medulin archipelago with 11 uninhabited islands and islets. In the village of Banjole, we are selling a house with 6 apartments, a tavern and a swimming pool, just 150m from the sea. The house is located on a plot of land of 1250 m2. This detached house was built in the 1990s and consists of a basement, ground floor, first floor and attic. 6 apartments were built in nature (one in the basement and attic, two on the ground floor and two on the first floor). The floors are connected by an external staircase. From the terrace of the top floor you can see the sea. Each apartment consists of a living room with a dining room, a separate kitchen, two bedrooms, a bathroom and a terrace. In addition to the mentioned 6 apartments, there is an additional apartment on the ground floor that is currently used as a tavern. The garden has a barbecue and an outdoor swimming pool with an engine room. The pool is irregularly shaped, with an area of about 50 m2. A ground-floor facility was also built on the plot - a garage for 2 larger cars, and in addition there are 8 parking spaces. On the mentioned garage is a fenced, non-soiled terrace of 50 m2. The land is completely fenced. The areas around the house and the pool are paved, and the green area is 70m2. Access to the yard of the house is from two sides. The house is located next to an asphalt road. Additional notes for the property: Floor area: Basement - gross 128.90 m2; net 115.75 m2 Ground floor - gross 120.45 m2; net 104.90 m2 Floor - gross 110.85 m2; net 100.20 m2 Attic - gross 93.40 m2; net 77.15 m2 Garage - gross 50.00 m2; net 25.00 m2 Overall - gross 503.60 m2; net 423.00 m2 Technical description: Construction: concrete foundations, brick block walls + ab cerclage, mezzanine construction is fert, partition walls are made of brick, roof construction is slanted, wooden, roof tile. Facade: plastered and painted. in the attic, paneling. Carpentry: internal wood, facade is wooden, exterior glazing + wooden shutters. Installations: Electric, gas, plumbing, sewage and heating are installed in each apartment (except the one in the attic), fireplace / several air conditioning units. Considering the location near the sea and the unobstructed view of the environment and greenery, the property represents an excellent opportunity for family life or as an investment for rental for tourist purposes. Dear clients, the agency commission is charged in accordance with the General Terms and Conditions. www.dux-nekretnine.hr/opci-uvjeti-poslovanja ID CODE: 19439 Loren Kečan Agent s licencom Mob: +385 95 576 8337 Tel: +385 99 640 8438 E-mail: loren@dux-istra.com www.dux-istra.com

Si vous voulez en savoir plus, vous pouvez parler à Loren Kečan.
Caractéristiques
- Typologie
- Maison individuelle
- Transaction
- Vente
- Superficie
- 420 m²
- Chambres/pièces
- 5+
- Chambres
- 12
- Bains/douches
- 3+
- Meublé
- Oui
- Balcon
- Oui
- Terrasse
- Oui
- Box, places stationnement
- 1 dans garage/box
- Climatisation
- Autonome, froid/chaud
Autres caractéristiques
- Mansarde
- Piscine
Informations sur les prix
- Prix
- € 990 000
- Prix au m²
- 2 357 €/m²
Efficacité énergétique
Consommation d'énergie
B
Options additionnelles
Loren Kečan


























