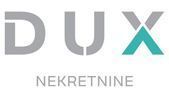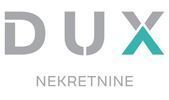1/25


Maison mitoyenne 5 pièces, Centar, Krk
€ 130 000
Remarque
Annonce mise à jour le 26/05/2025
Description
This description has been translated automatically by Google Translate and may not be accurate
référence: 26059
ISLAND OF KRK, LINARDIĆI (surroundings) - Stone house for renovation On the western part of the island of Krk, an old, stone house in a row for renovation is for sale. The house has a floor plan area of 73 m2 and extends over two floors and includes two terraces, a storage room and a tavern. On the ground floor there is a kitchen, a living room, a bathroom and one room, and from the corridor there is access to a side terrace with storage and a cellar. The terrace has a view of the greenery. Internal stairs lead to the first floor where there are 4 bedrooms and a balcony with a beautiful view. There is a possibility of creating an additional bathroom on the first floor. The view from the balcony is on Rijeka and Učka. The tavern within the house can become an interesting place to hang out. It consists of two rooms. The bread oven is interesting, which is rarely seen today, and which can be accessed from both the outside and the inside of the house. The house does not have its own parking space, although there is a possibility to expand the entrance to the yard. An opportunity for renovation in an autochthonous style in a small settlement, 2000 m from the sea as the crow flies. *** Dear clients, the agency commission is charged in accordance with the General Business Conditions www.dux-nekretnine.hr/opci-uvjeti-poslovanja ID CODE: 26059 Iva Mršić Agent s licencom Mob: +385 91 575 9388 Tel: +385 91 480 8808 E-mail: iva@dux-nekretnine.hr www.dux-krk.com

Si vous voulez en savoir plus, vous pouvez parler à Iva Mršić.
Caractéristiques
- Typologie
- Maison mitoyenne
- Transaction
- Vente
- Superficie
- 150 m²
- Chambres/pièces
- 5
- Chambres
- 4
- Bains/douches
- 1
- Balcon
- Oui
- Terrasse
- Oui
Informations sur les prix
- Prix
- € 130 000
- Prix au m²
- 867 €/m²
Efficacité énergétique
Certification énergétique
Exempt
Options additionnelles
Iva Mršić



























