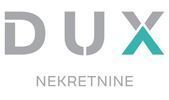1/17


Maison individuelle 160 m², neuve, Luka, Poreč
€ 520 000
Remarque
Annonce mise à jour le 26/08/2025
Description
This description has been translated automatically by Google Translate and may not be accurate
référence: 31428
ISTRIA, POREČ - Beautiful semi-detached house surrounded by greenery This modern and luxurious semi-detached villa, built in 2020, is located in a quiet village, only 7 km from the sea. The villa is carefully designed and equipped to provide maximum comfort and quality of life. The villa is spread over two floors, with a total of two parking spaces in front of the house. A large garden of 150 m², with a barbecue and a swimming pool, is ideal for family gatherings and outdoor enjoyment. The interior of the house is air-conditioned and equipped with a modern heating, ventilation and air conditioning system, ensuring optimal conditions throughout the year. On the ground floor there is a spacious living room that leads to a terrace, ideal for relaxing and socializing, a kitchen, a dining room, a bedroom and a bathroom. On the first floor there are even three more bedrooms, each with its own bathroom. Located close to all important amenities, this villa is just a few minutes away from a park, playground, kindergarten, school, shops and public transport, making it the perfect place for a family. Dear clients, the agency commission is charged in accordance with the General Business Conditions: www.dux-nekretnine.hr/opci-uvjeti-poslovanja ID CODE: 31428 DUX Pula Mob: +385 99 640 8438 Tel: +385 91 480 8808 E-mail: info@dux-istra.com www.dux-istra.com
Caractéristiques
- Typologie
- Maison individuelle
- Transaction
- Vente
- Superficie
- 160 m²
- Chambres/pièces
- 5
- Chambres
- 4
- Bains/douches
- 3+
- Meublé
- Oui
- Climatisation
- Autonome, froid/chaud
Informations sur les prix
- Prix
- € 520 000
- Prix au m²
- 3 250 €/m²
Efficacité énergétique
Année de construction
2020État
Nouveau / En constructionClimatisation
Autonome, froid/chaudCertification énergétique
Exempt
Options additionnelles


















