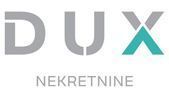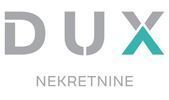1/24


Maison individuelle 290 m², neuve, Sušak, Rijeka
€ 880 000
Remarque
Annonce mise à jour le 02/08/2025
Description
This description has been translated automatically by Google Translate and may not be accurate
référence: 35688
RIJEKA, SRDOČI - exceptional detached house with a swimming pool, newly built. We are selling this top-quality and high-quality detached house with a swimming pool. The house is structurally built under the roof while other works are in progress. The house is designed as a detached house with two independent apartments, each with its own separate entrance. On the ground floor of the house we find a spacious 2-bedroom + living room apartment with its own cellar, with a total living area of 145m2. The ground floor apartment has an excellent layout, consisting of an entrance hall, bathroom, utility room, own cellar, two bedrooms, an open space living area with a kitchen and dining room with access to a covered terrace and a beautiful garden. On the first floor of the house we find a 3-bedroom + living room apartment also with an excellent layout, consisting of an entrance hall, an open space living area with a kitchen and dining room with access to a terrace with a sea view, three bedrooms, a bathroom and a storage room, with a living area of 148m2. In the spacious garden we find a 3.5m X 7m swimming pool with a depth of 1.5m with an integrated shallow indoor pool, Astralpool complete pipework, lighting and a heat pump with an intelligent maintenance system where water control is completely digital as well as the dosing of chemicals necessary for the safe use of pool water. The house is located in a good and quiet location surrounded by greenery and family houses. An exceptional family property worthy of every attention that exudes the charm of luxury and exceptional quality. The stated price of the house refers to the turnkey phase. In this early phase, it is possible to agree on the choice of floor coverings, interior joinery, possible conversion of rooms, etc., all in agreement with the seller. This top-quality house was built with high-quality materials from the very beginning of construction. Equipment and materials, STO thermal insulation facade 10cm thick. Wienerberger Profi Porotherm bricks of the strongest class. Nexe Mediteran roof tiles. Aluplast Energeto 8000 PVC joinery, three-layer glass. Thermal insulation roller shutters with electric motors. Valliant mono block heat pump heating system with underfloor heating in each apartment separately. Hansgrohe sanitary equipment. Mitsubishi Electrics air conditioning system. WPC fence, tlakavac courtyard, ceramics. Parking space for 4-5 cars. Dear clients, agency commission is charged in accordance with the General Terms and Conditions: www.dux-nekretnine.hr/opci-uvjeti-poslovanja ID CODE: 35688 Darko Miculinić Vanjski suradnik Mob: +385 91 899 5705 Tel: +385 91 480 8808 E-mail: darko@dux-nekretnine.hr www.dux-nekretnine.hr

Si vous voulez en savoir plus, vous pouvez parler à Darko Miculinić.
Caractéristiques
- Typologie
- Maison individuelle
- Transaction
- Vente
- Superficie
- 290 m²
- Chambres/pièces
- 5+
- Chambres
- 5
- Bains/douches
- 2
- Balcon
- Oui
- Terrasse
- Oui
- Climatisation
- Autonome, froid/chaud
Autres caractéristiques
- Piscine
Informations sur les prix
- Prix
- € 880 000
- Prix au m²
- 3 034 €/m²
Efficacité énergétique
Consommation d'énergie
A+
Options additionnelles
Darko Miculinić


























