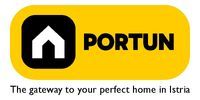1/8


Maison individuelle 104 m², neuve, Svetvinčenat
€ 426 000
Remarque
Annonce mise à jour le 05/08/2025
Description
This description has been translated automatically by Google Translate and may not be accurate
référence: 20877
The modernly designed house consists of a spacious living room connected to the kitchen and dining room, a summer kitchen, two bedrooms with private bathrooms, an additional toilet, a hallway and a covered entrance. Built in 2024, this new house is characterized by top-notch equipment that includes underfloor heating, air conditioning, motorized roller shutters and high-quality aluminum and PVC joinery. The house is ideally oriented to the southwest, ensuring plenty of natural light throughout the day. The outdoor area is decorated with a large organic-shaped pool that is perfect for summer pleasures, while large glass walls bring plenty of light into the interior and provide a beautiful view of the surrounding nature. The house itself is located in a peaceful and natural environment, surrounded by forests and meadows of the Istrian hinterland. The location is also very convenient, as Svetvinčenat is 8 kilometers away, Vodnjan 10 kilometers, and Barban 14 kilometers. The nearest beach is only 18 kilometers away, making this property an ideal choice for those seeking peace, privacy, and luxury in the heart of Istria. LocationA place full of alluring nature, traditional gastronomy, a well-developed tourist coast and a green hinterland gives Istria a unique imprint. In the central Istria, there is a small medieval lowland town Svetvinčenat with a beautiful castle, rich history and culture, fantastic local cousine and numerous events and manfestations, which is considered to be one of the most beautiful towns on peninsula. Quiet, secluded location in the interior of Istria, in the vicinity of Svetvinčenat, is the perfect starting point for discovering attractions and facilities near the house:Sea | Beach 18 km Services | Food store 3 km - Cafe or bar 3 km - Inn or restaurant 3 km - Elementary School 4 km - Kindergarten 8 km - Health center 8 km - Pharmacy 8 km Sports and fun | Basketball court 4 km Nearby towns | Vodnjan 10 km - Barban 14 km Traffic | Highway entry Vodnjan 13 km - Pula Airport 24 km Attractions | Outdoor museum Kažun Park 11 km About the propertyThe estate which extends to 538 square meters comprises: House | 2 Bedrooms - 2 Bathrooms - 1 Floor - 94,37 m2Swimming pool | 78,70 m2LayoutThe entrance to the house is on the ground floor. The modern designed house, with 94 square meters includes a living room with a kitchen and a dining room, a summer kitchen, two bedrooms with bathrooms, one toilet, one hallway and a covered entrance. Extras• ParkingAbout the houseThe entrance to the house is from the northwest side. The basic architectural characteristics of this modernly designed one-story house are:• Floors | Ground floor• Orientation | Southwest• External walls | Styrofoam insulation 10 cm + Wall of concrete blocks 20 cm • Roof | Flat roof• Construction began in 2024/2 | Planned completion of construction in 2025/5EquipmentJoinery | Aluminum balcony doors with double glazing - PVC windows with double glazing - Motorized blinds - Aluminum entry door - Classic interior doorsHeating and cooling | Underfloor heating - electric - Air conditioning - Electric boilerFlooring | Top quality ceramic tilesOutdoor spaceFences | Hedge - A wall with a metal fenceOutdoor poolSkimmer pool 78,70 m2 | Concrete construction - Disinfection of water with chlorineServices• Connection to the power grid• Connection to the water supply network• Septic tank• Unpaved public access road | Distance to the paved road 180 mReal estate statusThe land is located entirely within the boundaries of the construction area. DocumentationExtracted documents | Building permit - Main projectArea calculationThe area of the house (94,37 m2) includes the areas of these spaces:Interior space = 83,07 m2 x 1,00 = 83,07 m2*Covered terraces = 22,60 m2 x 0,50 = 11,30 m2***Areas are calculated with coefficient c= 1,00**Areas are calculated with coefficient c= 0,50Data source = Main projectThe total land area including the footprint of the building(s) amounts to 538 square meters. Data source = Main project
Caractéristiques
- Typologie
- Maison individuelle
- Transaction
- Vente
- Ascenseur
- Non
- Superficie
- 104 m²
- Chambres/pièces
- 2
- Chambres
- 2
- Cuisine
- Cuisine/salle-à-manger
- Bains/douches
- 2
- Meublé
- Non
Informations sur les prix
- Prix
- € 426 000
- Prix au m²
- 4 096 €/m²
Efficacité énergétique
Année de construction
2025État
Nouveau / En constructionCertification énergétique
Exempt
Options additionnelles










