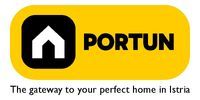1/25


Maison individuelle 115 m², Žminj
€ 270 000
Remarque
Annonce mise à jour le 20/09/2025
Description
This description has been translated automatically by Google Translate and may not be accurate
référence: 20797
The renovated stone house in the village of Grizili has preserved its traditional appearance and charm and has perfectly blended into the gentle Istrian landscape. The small village of Grizili has only a few houses, it is a twenty-minute drive from Rovinj, and is located between Svetvinčent and Žminj. The house has a typical layout - on the ground floor there is a kitchen, a dining room and a separate living room, and two balcony doors lead to the terrace with a pergola. The ascent to the first floor leads over brick stairs with a black iron railing and treads made of old bricks. There are two spacious bedrooms on the first floor, the larger of which has a wardrobe and a bathroom. The garden is designed as a zone for relaxing and enjoying the natural environment, either on the sunny lawn or in the shade under an old oak tree. The tame Istrian village of Grizili offers an authentic experience of life in the countryside, far from the crowds that rule along the coast in summer, so this house is suitable for anyone looking for a quiet corner of Istria to live in or for weekend vacations. LocationIstria - a combination of a spectacular blue coast and a forested, green inland that represents a true oasis for anyone who would like to find their corner under the sun here. An idyllic, undiscovered location in the vicinity of Žminj, where the house is positioned, is rich in various amenities:Sea | Lim bay 16 km - Rovinj 27 km Services | Food store 4 km - Cafe or bar 4 km - Elementary School 4 km Nearby towns | Svetvinčenat 6 km - Bale 18 km - Rovinj 25 km Traffic | Highway entry Žminj 6 km - Pula Airport 41 km LayoutThe traditionally renovated house with a classic layout, with 115 square meters, is spread over two floors, namely the ground floor and the 1st floor. Ground floor | The entrance to the house is on the ground floor. This 70,08 m2 floor includes one living room, a main dining room, a kitchen, a covered terrace and a lavatory. First floor | Internal straight stairs lead to the upper level, that is to the 1st floor. This 44,52 m2 level features two bedrooms and a bathroom with shower. About the houseThe entrance to the house is on the ground floor level, on the west side, and vertical communication takes place via an internal staircase. The basic architectural characteristics of this restored stone house are:• Floors | Ground floor + First floor• Orientation | West• External walls | Stone wall• Concrete slab floors• Roof | Traditional pitched roof• E.P.C. | Awaiting EPC• Parking space for two cars• Built approx. in 1900• Renovated and extended 2005Furniture and equipmentFurniture | Rustic furnitureJoinery | Wooden joinery - Wooden shuttersMultimedia | TV in the living roomHeating and cooling | Air conditioner - Furnaces - wood (2)Flooring | Ceramic tiles - Laminate flooring - Stone floorOutdoor spaceEquipment | PondGreen areas | A garden rich in greenery - Olive tree - HerbsFences | A stone wallDriveway | Metal door - Slide openingServices• Connection to the power grid• Connection to the water supply network• Septic tank• Unpaved public access roadReal estate statusThe property is located entirely within the boundaries of the construction areaDocumentationExtracted documents | Geodetic situation - Decision on the constructed condition of the building - Architectural snapshot of the existing stateArea calculationArea of the house includes (114,60 m2): Interior space (Ground floor + First floor) = 101,98 m2Covered terrace (Ground floor) = 12,62 m2**Area is given without accrued construction coefficientsThe total land area including the footprint of the building(s) amounts to 342 square meters. Data source = Geodetic situation
Caractéristiques
- Typologie
- Maison individuelle
- Transaction
- Vente
- Ascenseur
- Non
- Superficie
- 115 m²
- Chambres/pièces
- 2
- Chambres
- 2
- Cuisine
- Cuisine/salle-à-manger
- Bains/douches
- 1
- Meublé
- Oui
Informations sur les prix
- Prix
- € 270 000
- Prix au m²
- 2 348 €/m²
Efficacité énergétique
Année de construction
1900Certification énergétique
Exempt
Options additionnelles



























