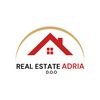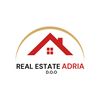1/25


Maison individuelle 390 m², excellent état, Sveti Filip i Jakov
Sveti Filip i Jakov€ 670 000
Remarque
Annonce mise à jour le 11/06/2025
Description
This description has been translated automatically by Google Translate and may not be accurate
référence: iro-201
For sale in Sveti Petar na moru, detached house, first row to the sea with a beautiful open view of the sea from the terraces of all apartments.
The house was built and put under the roof in 2000, but it was completely renovated in 2018.
It was designed according to the concept of the building. The staircase is on the side and each apartment has its own entrance. The house consists of a basement, ground floor and first floor.
consists of three two-room apartments, each has; two bedrooms, kitchen, living room, dining room and terrace, the house has a nice garden of 339 m2 with flower beds and barbecue. There are three parking spaces in front of the house. It is located on a high place, so it has an open panoramic view of the sea and the islands.
At 200 m there is a shop, cafes and restaurants. The city beach is only 50 m from the house. The main road is 40 m away from the house.
All documents are in order, there are no encumbrances and the house has an occupancy permit
The house is sold with all furniture. Everything included in the price. The price of the property is EUR 750,000.00.
For more information:
Ana Eškinja
Tel: +385 98 659325
Email: infoadrianekretnine@gmail.com
ID NEKRETNINE: iro-201
The house was built and put under the roof in 2000, but it was completely renovated in 2018.
It was designed according to the concept of the building. The staircase is on the side and each apartment has its own entrance. The house consists of a basement, ground floor and first floor.
consists of three two-room apartments, each has; two bedrooms, kitchen, living room, dining room and terrace, the house has a nice garden of 339 m2 with flower beds and barbecue. There are three parking spaces in front of the house. It is located on a high place, so it has an open panoramic view of the sea and the islands.
At 200 m there is a shop, cafes and restaurants. The city beach is only 50 m from the house. The main road is 40 m away from the house.
All documents are in order, there are no encumbrances and the house has an occupancy permit
The house is sold with all furniture. Everything included in the price. The price of the property is EUR 750,000.00.
For more information:
Ana Eškinja
Tel: +385 98 659325
Email: infoadrianekretnine@gmail.com
ID NEKRETNINE: iro-201

Si vous voulez en savoir plus, vous pouvez parler à ANA EŠKINJA.
Caractéristiques
- Typologie
- Maison individuelle | Pleine propriété | Classe propriété bon marché
- Transaction
- Vente
- Étage
- Rez-de-chaussée
- Étages du bâtiment
- 3
- Superficie
- 390 m² | commerciale 689 m²
- Chambres/pièces
- 5+
- Chambres
- 6
- Bains/douches
- 3+
- Balcon
- Oui
- Terrasse
- Oui
- Box, places stationnement
- 2 dans garage/box, 4 place(s) de parking
- Climatisation
- Autonome, froid/chaud
- Vue
- Mer
- Distance de la mer
- 50 m
Autres caractéristiques
- Cadres extérieurs double vitrage / PVC
- Cheminée
- Mansarde
- Système TV centralisé
Détail de la surface
Habitation
- Étage
- 1
- Superficie
- 100,0 m²
- Coefficient
- 100%
- Type de superficie
- Accessoires
- Sup. commercial
- 100,0 m²
Habitation
- Étage
- Rez-de-chaussée
- Superficie
- 100,0 m²
- Coefficient
- 100%
- Type de superficie
- Accessoires
- Sup. commercial
- 100,0 m²
Habitation
- Étage
- Sous-sol
- Superficie
- 100,0 m²
- Coefficient
- 100%
- Type de superficie
- Accessoires
- Sup. commercial
- 100,0 m²
Habitation
- Étage
- Rez-de-chaussée
- Superficie
- 300,0 m²
- Coefficient
- 100%
- Type de superficie
- Habitable
- Sup. commercial
- 300,0 m²
Terrain
- Étage
- Rez-de-chaussée
- Superficie
- 448,0 m²
- Coefficient
- 20%
- Type de superficie
- Habitable
- Sup. commercial
- 89,0 m²
Informations sur les prix
- Prix
- € 670 000
- Prix au m²
- 1 718 €/m²
Efficacité énergétique
Consommation d'énergie
≥ 250 kWh/m² annéeA
Options additionnelles



























