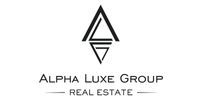1/25


Maison individuelle 312 m², Novigrad
€ 1 080 000
Remarque
Annonce mise à jour le 20/10/2025
Description
This description has been translated automatically by Google Translate and may not be accurate
référence: ALG-3075
Situated in a tranquil area near Novigrad, this beautiful stone villa offers a blend of privacy and modern luxury. Set on an 861 m² plot, the property features a landscaped garden with a summer kitchen, sauna, and a heated infinity pool. The villa spans 312 m² across three floors, including a ground-floor living room with a gallery, a fully equipped kitchen with a dining area, and a guest toilet.
The first floor offers a master bedroom with an en-suite bathroom and views of greenery, the pool, and the sea. The high attic includes three additional bedrooms and two bathrooms, making it ideal for families or guests. Renovated with original stone and wood details, the villa combines traditional charm with modern comforts such as underfloor heating throughout.
Located in a quiet village, it is only 10 minutes from the sea, beaches, and Novigrad’s amenities, including shops, restaurants, and scenic promenades. This property is an excellent choice for a luxurious vacation home or an investment opportunity in a prime Istrian location.
ID CODE: ALG-3075
Robert Budimir
Agent s licencom
Mob: +385 95 363 1892
Tel: +385 52 204 933
https://alphaluxegroup.com
Marijana Budimir
Agent s licencom
Mob: +385 95 363 1893
Tel: +385 52 204 933
https://alphaluxegroup.com
The first floor offers a master bedroom with an en-suite bathroom and views of greenery, the pool, and the sea. The high attic includes three additional bedrooms and two bathrooms, making it ideal for families or guests. Renovated with original stone and wood details, the villa combines traditional charm with modern comforts such as underfloor heating throughout.
Located in a quiet village, it is only 10 minutes from the sea, beaches, and Novigrad’s amenities, including shops, restaurants, and scenic promenades. This property is an excellent choice for a luxurious vacation home or an investment opportunity in a prime Istrian location.
ID CODE: ALG-3075
Robert Budimir
Agent s licencom
Mob: +385 95 363 1892
Tel: +385 52 204 933
https://alphaluxegroup.com
Marijana Budimir
Agent s licencom
Mob: +385 95 363 1893
Tel: +385 52 204 933
https://alphaluxegroup.com
Caractéristiques
- Typologie
- Maison individuelle
- Transaction
- Vente
- Superficie
- 312 m²
- Chambres/pièces
- 4
- Chambres
- 4
- Bains/douches
- 3+
- Meublé
- Oui
- Climatisation
- Autonome, froid/chaud
Autres caractéristiques
- Piscine
- Système TV avec parabole satellitaire
Informations sur les prix
- Prix
- € 1 080 000
- Prix au m²
- 3 462 €/m²
Efficacité énergétique
Climatisation
Autonome, froid/chaudCertification énergétique
En attente de certification
Options additionnelles


























