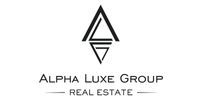1/15


Maison individuelle 300 m², Labin
€ 1
Remarque
Annonce mise à jour le 10/08/2025
Description
This description has been translated automatically by Google Translate and may not be accurate
référence: ALG-2166
The picturesque town of Labin rises on a hill 320 m high, only five kilometers from the white pebble beaches in Rabac. Intertwined with the rich history and mining that marked this region, Labin, declared an independent republic for a short time, is today a fascinating city of contradictions: old and new, history and present, tourism and art.
The living space covers an area of 300 m2 and is spread over three floors. Basement 1st floor, 1st floor, courtyard area 1,739 m2.
The basement has a spa and wellness area with a jacuzzi, sauna, fitness room, and bathroom.
The ground floor is occupied by an ample open space combining a corner with a pool table, living room, dining room, and kitchen with access to a spacious covered terrace. Two bedrooms with ensuite bathrooms, guest toilets, and storage are on the same floor.
An internal staircase leads to his first floor, where he has two ensuite bedrooms and a covered terrace. The spacious landscaped gardens are fully fenced and equipped with an automatic irrigation system. The courtyard extends to a 42 m² heated saltwater pool, children's playground, and barbecue area with a fireplace.
This property is fully furnished and equipped and is being sold as is.
ID CODE: ALG-2166
Robert Budimir
Agent s licencom
Mob: +385 95 363 1892
Tel: +385 52 204 933
E-mail: robert@alphaluxegroup.com
https://alphaluxegroup.com
Marijana Budimir
Agent s licencom
Mob: +385 95 363 1893
Tel: +385 52 204 933
E-mail: marijana@alphaluxegroup.com
https://alphaluxegroup.com
The living space covers an area of 300 m2 and is spread over three floors. Basement 1st floor, 1st floor, courtyard area 1,739 m2.
The basement has a spa and wellness area with a jacuzzi, sauna, fitness room, and bathroom.
The ground floor is occupied by an ample open space combining a corner with a pool table, living room, dining room, and kitchen with access to a spacious covered terrace. Two bedrooms with ensuite bathrooms, guest toilets, and storage are on the same floor.
An internal staircase leads to his first floor, where he has two ensuite bedrooms and a covered terrace. The spacious landscaped gardens are fully fenced and equipped with an automatic irrigation system. The courtyard extends to a 42 m² heated saltwater pool, children's playground, and barbecue area with a fireplace.
This property is fully furnished and equipped and is being sold as is.
ID CODE: ALG-2166
Robert Budimir
Agent s licencom
Mob: +385 95 363 1892
Tel: +385 52 204 933
E-mail: robert@alphaluxegroup.com
https://alphaluxegroup.com
Marijana Budimir
Agent s licencom
Mob: +385 95 363 1893
Tel: +385 52 204 933
E-mail: marijana@alphaluxegroup.com
https://alphaluxegroup.com
Caractéristiques
- Typologie
- Maison individuelle
- Transaction
- Vente
- Superficie
- 300 m²
- Chambres/pièces
- 4
- Chambres
- 4
- Bains/douches
- 3+
- Balcon
- Oui
Autres caractéristiques
- Piscine
Informations sur les prix
- Prix
- € 1
- Prix au m²
- 0 €/m²
Efficacité énergétique
Certification énergétique
Exempt
Options additionnelles
















