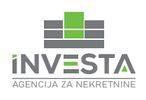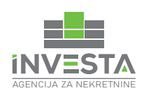1/12


Maison individuelle 218 m², neuve, Luka, Poreč
€ 830 000
Remarque
Annonce mise à jour le 23/09/2025
Description
This description has been translated automatically by Google Translate and may not be accurate
référence: 857
In an elite neighborhood located 2 km from the center of Poreč and 2 km from the sea, two luxury villas are being built, each with an area of 218 m². The price of each villa individually is 830,000 EUR.
They consist of a ground floor and an upper floor. The ground floor features a spacious living room with access to a large covered terrace with a kitchen and dining area in an open space concept, a toilet, a wardrobe, and a technical room or laundry room.
On the upper floor, there are 4 bedrooms with attached bathrooms. Two bedrooms share a common covered terrace oriented to the southwest.
The villas are fully air-conditioned, and heating and cooling are provided through fan coils with the help of a heat pump, while underfloor heating will be installed in the bathrooms.
The yard includes a 40 m² pool, two parking spaces, and a landscaped lawn.
The investor has years of experience in building villas of this type and guarantees the buyer a high level of quality in materials and workmanship.
They are sold on a "turnkey" basis.
The villas are situated in an excellent location and are therefore attractive for renting throughout the year.
The planned completion of the work is at the end of 2024.
For more information, feel free to contact us.
ID CODE: 857
Aleksandar Bruić
Mob: +385 98 192 7301
Tel: +385 52 33 00 55
www.investa.hr
They consist of a ground floor and an upper floor. The ground floor features a spacious living room with access to a large covered terrace with a kitchen and dining area in an open space concept, a toilet, a wardrobe, and a technical room or laundry room.
On the upper floor, there are 4 bedrooms with attached bathrooms. Two bedrooms share a common covered terrace oriented to the southwest.
The villas are fully air-conditioned, and heating and cooling are provided through fan coils with the help of a heat pump, while underfloor heating will be installed in the bathrooms.
The yard includes a 40 m² pool, two parking spaces, and a landscaped lawn.
The investor has years of experience in building villas of this type and guarantees the buyer a high level of quality in materials and workmanship.
They are sold on a "turnkey" basis.
The villas are situated in an excellent location and are therefore attractive for renting throughout the year.
The planned completion of the work is at the end of 2024.
For more information, feel free to contact us.
ID CODE: 857
Aleksandar Bruić
Mob: +385 98 192 7301
Tel: +385 52 33 00 55
www.investa.hr

Si vous voulez en savoir plus, vous pouvez parler à Aleksandar Bruić.
Caractéristiques
- Typologie
- Maison individuelle
- Transaction
- Vente
- Superficie
- 218 m²
- Chambres/pièces
- 4
- Chambres
- 4
- Bains/douches
- 3+
Informations sur les prix
- Prix
- € 830 000
- Prix au m²
- 3 807 €/m²
Efficacité énergétique
Année de construction
2023État
Nouveau / En constructionCertification énergétique
Exempt
Options additionnelles
Aleksandar Bruić













