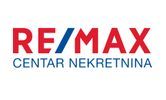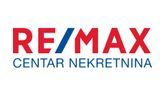1/25


Maison individuelle 420 m², Luka, Poreč
€ 1 428 000
Remarque
Annonce mise à jour le 09/10/2025
Description
This description has been translated automatically by Google Translate and may not be accurate
référence: 300391007-136
For sale is this beautiful villa located in a quiet village in Poreč. It is only 1 km from the sea and is surrounded by nature.
The area is 420 m2, spread over three floors.
Something special and valuable can be found in the basement of the house, a traditional Istrian tavern with a mini stone bar, a large dining room with a fireplace, an equipped kitchen, a toilet and a glass wine cellar. The tavern is connected to the rest of the house, so the stairs lead to the ground floor of the house. Here is a spacious living room with a fireplace that has access to the winter garden and the yard of the house, below is the dining room and kitchen with storage, there are also two bedrooms and two bathrooms with showers.
On the first floor, there are three more bedrooms, one master with access to the balcony, which has its own luxurious bathroom with bathtub and shower cabin and a walk-in closet. In the corridor of the first floor there is an additional living room that can be used as a work space, a mini gym and the like, with an exit to the balcony. At the entrance to the second bathroom, there is a room fully equipped with built-in wardrobes, which creates additional storage space. All rooms and bedrooms are air-conditioned, heated using oil-fired central heating with radiators and underfloor heating installed everywhere except in the bedrooms. The storage room is located in the basement of the house.
The house is sold fully furnished and equipped. The ground floor leads to a large covered terrace, a yard of approx. 2100 m2, a sunbathing area and a beautiful swimming pool of 77 m2. You will be delighted by this beautifully decorated green yard filled with plants and palm trees that give a special atmosphere. In the yard there is also a grill area with a fireplace, a bread oven and a large stone table covered with vines, as well as an outdoor storage room.
In the continuation of the yard, there is an olive grove and various fruit trees.
This is an ideal property for those who want to stay in a tourist place near the sea and who like pleasant socializing in the warmth of their own home.
ID CODE: 300391007-136
Sandra Ritoša
Prodajni predstavnik
Mob: +385 91 641 6200
Tel: 00385 52 435 428
Fax: 00385 52 638 220
Licenca: 32/2018
E-mail: s.ritosa@remax-istra.hr
www.remax-centarnekretnina.com
The area is 420 m2, spread over three floors.
Something special and valuable can be found in the basement of the house, a traditional Istrian tavern with a mini stone bar, a large dining room with a fireplace, an equipped kitchen, a toilet and a glass wine cellar. The tavern is connected to the rest of the house, so the stairs lead to the ground floor of the house. Here is a spacious living room with a fireplace that has access to the winter garden and the yard of the house, below is the dining room and kitchen with storage, there are also two bedrooms and two bathrooms with showers.
On the first floor, there are three more bedrooms, one master with access to the balcony, which has its own luxurious bathroom with bathtub and shower cabin and a walk-in closet. In the corridor of the first floor there is an additional living room that can be used as a work space, a mini gym and the like, with an exit to the balcony. At the entrance to the second bathroom, there is a room fully equipped with built-in wardrobes, which creates additional storage space. All rooms and bedrooms are air-conditioned, heated using oil-fired central heating with radiators and underfloor heating installed everywhere except in the bedrooms. The storage room is located in the basement of the house.
The house is sold fully furnished and equipped. The ground floor leads to a large covered terrace, a yard of approx. 2100 m2, a sunbathing area and a beautiful swimming pool of 77 m2. You will be delighted by this beautifully decorated green yard filled with plants and palm trees that give a special atmosphere. In the yard there is also a grill area with a fireplace, a bread oven and a large stone table covered with vines, as well as an outdoor storage room.
In the continuation of the yard, there is an olive grove and various fruit trees.
This is an ideal property for those who want to stay in a tourist place near the sea and who like pleasant socializing in the warmth of their own home.
ID CODE: 300391007-136
Sandra Ritoša
Prodajni predstavnik
Mob: +385 91 641 6200
Tel: 00385 52 435 428
Fax: 00385 52 638 220
Licenca: 32/2018
E-mail: s.ritosa@remax-istra.hr
www.remax-centarnekretnina.com

Si vous voulez en savoir plus, vous pouvez parler à Sandra Ritoša.
Caractéristiques
- Typologie
- Maison individuelle
- Transaction
- Vente
- Superficie
- 420 m²
- Chambres/pièces
- 5
- Chambres
- 5
- Bains/douches
- 3+
- Box, places stationnement
- 1 place(s) de parking
- Climatisation
- Autonome, froid/chaud
Informations sur les prix
- Prix
- € 1 428 000
- Prix au m²
- 3 400 €/m²
Efficacité énergétique
Année de construction
1999Climatisation
Autonome, froid/chaudCertification énergétique
Exempt
Options additionnelles
Sandra Ritoša


























