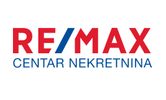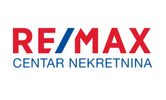1/23


Maison individuelle 250 m², neuve, Kraljevica
Kraljevica€ 950 000
Remarque
Annonce mise à jour le 13/05/2025
Description
This description has been translated automatically by Google Translate and may not be accurate
référence: 300561010-293
Detached house (built in 2021) of modern design of 240m2 is located on a plot of 911m2 in Šmrika.
The house consists of 3 floors.
In the basement of the house there is a gaming room, fitness and wellness area equipped with sauna and jacuzzi and toilet, boiler room and storage.
An internal staircase leads to the ground floor where there is one bedroom with bathroom, toilet, open-space living room with kitchen and dining area and access to a beautiful spacious terrace where there is an outdoor area for a fireplace.
On the 1st floor of the house are two bedrooms, both of which have their own bathroom and access to a large balcony with a beautiful panoramic view of the sea and the island of Krk.
In the back yard of the house there is a children's playground, while the front yard is adorned with a large infinity pool with a section for children and adults.
The house is equipped with video surveillance, fire alarm, intercom.
The house is air conditioned (air conditioning stop system) has underfloor heating in the bathrooms and is prepared for central heating.
Within the yard of the house there is a fenced parking lot with a remote gate.
ID CODE: 300561010-293
Habitator Adria d.o.o.
Tel: +385 51 627 667
E-mail: info@remax-crikvenica.hr
remax-centarnekretnina.com
The house consists of 3 floors.
In the basement of the house there is a gaming room, fitness and wellness area equipped with sauna and jacuzzi and toilet, boiler room and storage.
An internal staircase leads to the ground floor where there is one bedroom with bathroom, toilet, open-space living room with kitchen and dining area and access to a beautiful spacious terrace where there is an outdoor area for a fireplace.
On the 1st floor of the house are two bedrooms, both of which have their own bathroom and access to a large balcony with a beautiful panoramic view of the sea and the island of Krk.
In the back yard of the house there is a children's playground, while the front yard is adorned with a large infinity pool with a section for children and adults.
The house is equipped with video surveillance, fire alarm, intercom.
The house is air conditioned (air conditioning stop system) has underfloor heating in the bathrooms and is prepared for central heating.
Within the yard of the house there is a fenced parking lot with a remote gate.
ID CODE: 300561010-293
Habitator Adria d.o.o.
Tel: +385 51 627 667
E-mail: info@remax-crikvenica.hr
remax-centarnekretnina.com

Si vous voulez en savoir plus, vous pouvez parler à Ured Crikvenica.
Caractéristiques
- Typologie
- Maison individuelle
- Transaction
- Vente
- Superficie
- 250 m²
- Chambres/pièces
- 3
- Chambres
- 3
- Bains/douches
- 3+
- Box, places stationnement
- 1 place(s) de parking
Informations sur les prix
- Prix
- € 950 000
- Prix au m²
- 3 800 €/m²
Efficacité énergétique
Année de construction
2021État
Nouveau / En constructionCertification énergétique
Exempt
Options additionnelles
Ured Crikvenica

























