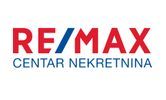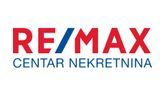1/19


Maison individuelle 430 m², Centar, Crikvenica
€ 1 550 000
Remarque
Annonce mise à jour le 09/10/2025
Description
This description has been translated automatically by Google Translate and may not be accurate
référence: 300561010-352
We are selling a villa under construction by a well-known investor, located in Crikvenica in a quiet location, which offers a beautiful panoramic sea view.
According to the project, the villa consists of a basement, ground floor and 1st floor.
In the basement there is a fitness room, hobby room, wellness area, toilet, laundry, storage of 2.99 m2, and ancillary garage of 41.28 m2.
The ground floor of the villa has an entrance hall, toilet, kitchen and dining room, living room, hobby room, covered terrace and roof terrace of 12.51m2.
An internal staircase leads to the 1st floor of the villa where there is a hallway, 4 bedrooms with bathroom and dressing room, of which 3 bedrooms have access to the loggia, which offers a beautiful sea view.
The villa is built of quality materials, equipped with aluminum, shutters on wi-fi control, underfloor heating, video surveillance, alarm, swimming pool, jacuzzi, sauna.
Planned completion of works 06/2023.
Possibility to agree on minor modifications to the project according to the customer's needs.
The buyer does not pay tax on the purchase of real estate.
ID CODE: 300561010-352
Ana Franolić
Prodajni predstavnik
Mob: +385 91 641 0119
Tel: + 385 51 627 667
Licenca: 279/2025
E-mail: a.franolic@remax-crikvenica.hr
remax-centarnekretnina.com
According to the project, the villa consists of a basement, ground floor and 1st floor.
In the basement there is a fitness room, hobby room, wellness area, toilet, laundry, storage of 2.99 m2, and ancillary garage of 41.28 m2.
The ground floor of the villa has an entrance hall, toilet, kitchen and dining room, living room, hobby room, covered terrace and roof terrace of 12.51m2.
An internal staircase leads to the 1st floor of the villa where there is a hallway, 4 bedrooms with bathroom and dressing room, of which 3 bedrooms have access to the loggia, which offers a beautiful sea view.
The villa is built of quality materials, equipped with aluminum, shutters on wi-fi control, underfloor heating, video surveillance, alarm, swimming pool, jacuzzi, sauna.
Planned completion of works 06/2023.
Possibility to agree on minor modifications to the project according to the customer's needs.
The buyer does not pay tax on the purchase of real estate.
ID CODE: 300561010-352
Ana Franolić
Prodajni predstavnik
Mob: +385 91 641 0119
Tel: + 385 51 627 667
Licenca: 279/2025
E-mail: a.franolic@remax-crikvenica.hr
remax-centarnekretnina.com

Si vous voulez en savoir plus, vous pouvez parler à Ana Franolić.
Caractéristiques
- Typologie
- Maison individuelle
- Transaction
- Vente
- Superficie
- 430 m²
- Chambres/pièces
- 4
- Chambres
- 4
- Bains/douches
- 3+
- Box, places stationnement
- 1 place(s) de parking
- Climatisation
- Autonome, froid/chaud
Informations sur les prix
- Prix
- € 1 550 000
- Prix au m²
- 3 605 €/m²
Efficacité énergétique
Climatisation
Autonome, froid/chaudCertification énergétique
Exempt
Options additionnelles
Ana Franolić




















