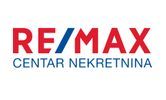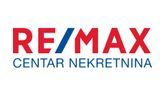1/11


Maison individuelle 260 m², Ravna Gora
€ 90 000
Remarque
Annonce mise à jour le 14/05/2025
Description
This description has been translated automatically by Google Translate and may not be accurate
référence: 300741001-318
We mediate in the sale of a detached house in Ravna Gora in Matanovci Street. The house is located in the immediate center of the town, which provides easy access to all necessary facilities (shops, school, kindergarten, restaurants, etc.).
The house has a floor area of 102 m2 and consists of a basement, 1st floor and a high attic. The floor on which the apartment 2SB+DB is located consists of a spacious entrance hall, bathroom, two bedrooms, and one smaller room, kitchen with dining room, pantry and from the house you can access the basement space, and the attic that has height and potential for arranging additional living space. The house requires renovation, and therefore it is an opportunity to arrange it according to your own wishes and needs.
It is located on a landscaped and fenced garden of 1024 m2, which is a real potential for additional facilities. It is ideal for family life.
An additional advantage of this property is that the entire terrain is located within the construction zone, and there is a possibility of parceling and building another building.
If you are looking for a project that will become your perfect home, don't miss this opportunity!
For additional information or to arrange a sightseeing tour, feel free to contact the agent directly.
ID CODE: 300741001-318
Habitator nekretnine d.o.o.
Tel: +385 51 499 800
E-mail: info@remax-centar.hr
remax-centarnekretnina.com
The house has a floor area of 102 m2 and consists of a basement, 1st floor and a high attic. The floor on which the apartment 2SB+DB is located consists of a spacious entrance hall, bathroom, two bedrooms, and one smaller room, kitchen with dining room, pantry and from the house you can access the basement space, and the attic that has height and potential for arranging additional living space. The house requires renovation, and therefore it is an opportunity to arrange it according to your own wishes and needs.
It is located on a landscaped and fenced garden of 1024 m2, which is a real potential for additional facilities. It is ideal for family life.
An additional advantage of this property is that the entire terrain is located within the construction zone, and there is a possibility of parceling and building another building.
If you are looking for a project that will become your perfect home, don't miss this opportunity!
For additional information or to arrange a sightseeing tour, feel free to contact the agent directly.
ID CODE: 300741001-318
Habitator nekretnine d.o.o.
Tel: +385 51 499 800
E-mail: info@remax-centar.hr
remax-centarnekretnina.com

Si vous voulez en savoir plus, vous pouvez parler à Ured Gorski kotar.
Caractéristiques
- Typologie
- Maison individuelle
- Transaction
- Vente
- Superficie
- 260 m²
- Chambres/pièces
- 2
- Chambres
- 2
- Bains/douches
- 1
- Box, places stationnement
- 1 place(s) de parking
Informations sur les prix
- Prix
- € 90 000
- Prix au m²
- 346 €/m²
Efficacité énergétique
Certification énergétique
Exempt
Options additionnelles
Ured Gorski kotar












