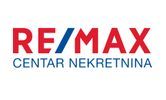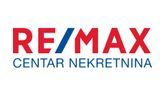1/6


Maison individuelle 200 m², Krnica, Rakalj, Marčana
€ 450 000
Remarque
Annonce mise à jour le 08/07/2025
Description
This description has been translated automatically by Google Translate and may not be accurate
référence: 300041114-7
RE/MAX Centar Nekretnina offers a detached house divided into two separate apartments, each with its own entrance. The house was originally built before February 15, 1968, with an additional first floor constructed in 1970, and the documentation for this is available. The property consists of a ground floor and a first floor, with a balcony on the south side. The layout of the rooms on both floors is identical. The total living space is 200 m², spread across the basement, ground floor, and first floor. The ground floor features a hallway, two bedrooms, a bathroom, and a living room.
The property also includes a 32 m² swimming pool, a utility building, and a garage adjacent to the house. The house is in need of renovation.
The plot covers 3000 m², entirely zoned for construction, allowing for the possibility of building multiple homes on this flat land. Surrounding the house, you’ll find mature olive trees, a utility building, a cistern, and a garage.
Essential amenities such as a restaurant, grocery store, playground, kindergarten, café, and church are all within 500 meters. The nearest beaches are just 3 kilometers away.
The property is accessible by an asphalted road and has all the necessary infrastructure in place.
ID CODE: 300041114-7
Rebeka Tomišić
Prodajni predstavnik
Mob: +385 91 641 5010
Tel: 052638222
E-mail: r.tomisic@remax-istra.hr
www.remax-centarnekretnina.com
The property also includes a 32 m² swimming pool, a utility building, and a garage adjacent to the house. The house is in need of renovation.
The plot covers 3000 m², entirely zoned for construction, allowing for the possibility of building multiple homes on this flat land. Surrounding the house, you’ll find mature olive trees, a utility building, a cistern, and a garage.
Essential amenities such as a restaurant, grocery store, playground, kindergarten, café, and church are all within 500 meters. The nearest beaches are just 3 kilometers away.
The property is accessible by an asphalted road and has all the necessary infrastructure in place.
ID CODE: 300041114-7
Rebeka Tomišić
Prodajni predstavnik
Mob: +385 91 641 5010
Tel: 052638222
E-mail: r.tomisic@remax-istra.hr
www.remax-centarnekretnina.com

Si vous voulez en savoir plus, vous pouvez parler à Rebeka Tomišić.
Caractéristiques
- Typologie
- Maison individuelle
- Transaction
- Vente
- Superficie
- 200 m²
- Chambres/pièces
- 4
- Chambres
- 4
- Bains/douches
- 2
- Box, places stationnement
- 1 place(s) de parking
Informations sur les prix
- Prix
- € 450 000
- Prix au m²
- 2 250 €/m²
Efficacité énergétique
Certification énergétique
Exempt
Options additionnelles
Rebeka Tomišić







