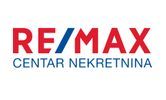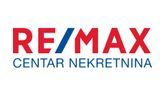1/25


Maison individuelle 266 m², neuve, Dobrinj
€ 985 000
Remarque
Annonce mise à jour le 09/10/2025
Description
This description has been translated automatically by Google Translate and may not be accurate
référence: EK-266525
**Family house with panoramic sea views - Klimno, island of Krk**
In a quiet location in a dead-end street, just 200 meters from the sea and the nearest beach, is this beautiful family house, which extends over 266 m² of net area. The house is located on a plot of 676 m² and offers spectacular panoramic views of the Soline bay, Crikvenica and Rijeka.
The main living unit of 159 m² is spread over two floors. On the first floor there is a spacious living room with access to a terrace with a stunning sea view, an open kitchen with dining area, a pantry, a toilet and an office with a separate external entrance. In the courtyard in front of the house there is a small terrace surrounded by old olive trees and two parking spaces. An open staircase lined with Kanfanar stone leads to the second floor where there are three bedrooms. The largest room has its own bathroom, dressing room and balcony with an unforgettable view of the bay, Crikvenica and Rijeka, while the other two rooms share a common bathroom. There is also a laundry room on the same floor, which can be converted into an additional room if necessary.
A smaller residential unit of 47 m² is located at the back of the house. It consists of an open living room with kitchen, bedroom and bathroom. The living room opens onto a spacious terrace with a beautiful sea view, and there is also a parking space next to the unit.
On the ground floor of the house there is a studio apartment of 42 m², consisting of one room and a bathroom, which makes it ideal for guests or tourist rentals. Right next to the studio is a boiler room of 5 m².
The house is equipped with underfloor heating (except in the studio), and the installation of a heat pump from the renowned manufacturer Daikin, a hot water tank and a multi-split air conditioning system is underway. The boiler room is located in the basement, and all installations for water, electricity, solar heating and a photovoltaic power plant have already been prepared.
The garden is decorated in Mediterranean style with carefully selected plants such as olive trees over 100 years old, rosemary, lavender, immortelle and oleander. The surfaces are paved with flagstones and partly with Kanfanar stone, while the walls are completely covered with natural stone. The fences on the house and the garden are made of wrought iron in an elegant anthracite color.
A special advantage of this property is the space provided for the construction of a 7x4 m swimming pool with an open view of the sea, which would complete this perfect combination of comfort, luxury and natural surroundings.
This house is ideal for family life, vacation or investment for tourist rental, and the quiet location in the immediate vicinity of the sea makes it extremely attractive.
For additional information and to arrange a viewing, please feel free to contact us!
Jelena Sindičić
Prodajni predstavnik
Mob: +385 91 641 3138
Tel: +385 51 309 703
Licenca: 160/2023
E-mail: j.sindicic@remax-krk.hr
remax-centarnekretnina.com
In a quiet location in a dead-end street, just 200 meters from the sea and the nearest beach, is this beautiful family house, which extends over 266 m² of net area. The house is located on a plot of 676 m² and offers spectacular panoramic views of the Soline bay, Crikvenica and Rijeka.
The main living unit of 159 m² is spread over two floors. On the first floor there is a spacious living room with access to a terrace with a stunning sea view, an open kitchen with dining area, a pantry, a toilet and an office with a separate external entrance. In the courtyard in front of the house there is a small terrace surrounded by old olive trees and two parking spaces. An open staircase lined with Kanfanar stone leads to the second floor where there are three bedrooms. The largest room has its own bathroom, dressing room and balcony with an unforgettable view of the bay, Crikvenica and Rijeka, while the other two rooms share a common bathroom. There is also a laundry room on the same floor, which can be converted into an additional room if necessary.
A smaller residential unit of 47 m² is located at the back of the house. It consists of an open living room with kitchen, bedroom and bathroom. The living room opens onto a spacious terrace with a beautiful sea view, and there is also a parking space next to the unit.
On the ground floor of the house there is a studio apartment of 42 m², consisting of one room and a bathroom, which makes it ideal for guests or tourist rentals. Right next to the studio is a boiler room of 5 m².
The house is equipped with underfloor heating (except in the studio), and the installation of a heat pump from the renowned manufacturer Daikin, a hot water tank and a multi-split air conditioning system is underway. The boiler room is located in the basement, and all installations for water, electricity, solar heating and a photovoltaic power plant have already been prepared.
The garden is decorated in Mediterranean style with carefully selected plants such as olive trees over 100 years old, rosemary, lavender, immortelle and oleander. The surfaces are paved with flagstones and partly with Kanfanar stone, while the walls are completely covered with natural stone. The fences on the house and the garden are made of wrought iron in an elegant anthracite color.
A special advantage of this property is the space provided for the construction of a 7x4 m swimming pool with an open view of the sea, which would complete this perfect combination of comfort, luxury and natural surroundings.
This house is ideal for family life, vacation or investment for tourist rental, and the quiet location in the immediate vicinity of the sea makes it extremely attractive.
For additional information and to arrange a viewing, please feel free to contact us!
Jelena Sindičić
Prodajni predstavnik
Mob: +385 91 641 3138
Tel: +385 51 309 703
Licenca: 160/2023
E-mail: j.sindicic@remax-krk.hr
remax-centarnekretnina.com

Si vous voulez en savoir plus, vous pouvez parler à Jelena Sindičić.
Caractéristiques
- Typologie
- Maison individuelle
- Transaction
- Vente
- Superficie
- 266 m²
- Chambres/pièces
- 5
- Chambres
- 5
- Bains/douches
- 3+
- Box, places stationnement
- 1 place(s) de parking
- Climatisation
- Autonome, froid/chaud
Informations sur les prix
- Prix
- € 985 000
- Prix au m²
- 3 703 €/m²
Efficacité énergétique
Année de construction
2017État
Nouveau / En constructionClimatisation
Autonome, froid/chaudCertification énergétique
Exempt
Options additionnelles
Jelena Sindičić


























