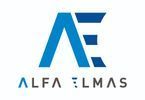1/17


Maison individuelle 140 m², excellent état, Vrbnik
€ 215 000
Remarque
Annonce mise à jour le 10/04/2025
Description
This description has been translated automatically by Google Translate and may not be accurate
référence: 598
Vrbnik, surroundings, semi-detached house for partial adaptation with a large garage and garden! The house is located on a plot of 523 m2 and has two floors: basement + ground floor + first floor. On the raised ground floor there is an entrance hall, dining room, kitchen, bathroom and storage, and on the first floor of the house there are four bedrooms. In the basement of 40 m2, there are a total of 2 rooms in the function of storage, the largest of which measures approx. 30m2. On the plot of approx. 350m2, there is a detached building of approx. 10m2 and several parking spaces. Additional surface area is offered by two terraces, one covered of 20m2 and one of 20m2 with a smoking room. There is a 50m2 garage next to the house. The house is habitable, but it needs adaptation, and there is also the possibility of building a swimming pool on the spacious garden. The property is located in an environment that offers various possibilities for adventures. You can get to know local sights, cultures and activities. Due to its uniqueness and location, the property can be adapted to be a permanent residence or achieve excellent results in terms of tourist rental. Beautiful hidden beaches and coves are only 4000m away, while restaurants, cafes and shops are available in just a few minutes. ID CODE: 598 Jelena Andrić Mob: +385 99 3993 088 Tel: +385 51 678 696 E-mail: info@alfaelmas.com www.alfaelmas.com
Caractéristiques
- Typologie
- Maison individuelle
- Transaction
- Vente
- Superficie
- 140 m²
- Chambres/pièces
- 4
- Chambres
- 4
- Bains/douches
- 1
- Box, places stationnement
- 1 place(s) de parking
Informations sur les prix
- Prix
- € 215 000
- Prix au m²
- 1 536 €/m²
Efficacité énergétique
État
Excellent / RénovéCertification énergétique
En attente de certification
Options additionnelles



















