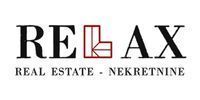1/25


Maison individuelle 335 m², neuve, Novi Vinodolski
€ 1 200 000
Remarque
Annonce mise à jour le 13/06/2025
Description
This description has been translated automatically by Google Translate and may not be accurate
référence: 1037
In Poljice, in a peaceful and private setting, a modern villa under construction is situated, offering a unique panoramic sea view. With a total area of 334.40 m² and a thoughtfully designed layout across three levels, this property presents an ideal opportunity to create a personalized home tailored to your preferences. The southern orientation ensures abundant natural light throughout the day, while each floor provides spectacular views of the sea and surrounding nature.
The basement includes a garage, laundry room, and additional storage space, offering functionality and organization. The ground floor is designed as the central part of the home, featuring a spacious living room, a connected kitchen and dining area, and access to a covered terrace by the pool, creating the perfect space for relaxation and enjoyment. The first floor offers three comfortable bedrooms, each with its own bathroom and access to a loggia, ideal for quiet retreat and privacy.
The future owner has the opportunity to choose the finishing materials, such as ceramics, flooring, and sanitary ware, to fully customize the interior to their preferences. The villa can also be purchased in its current state of construction.
ID CODE: 1037
Gordan Butković, mag.oec.
Agent s licencom
Mob: +385 99 883 3323
Tel: +385 51 333 888
www.relax-nekretnine.com
The basement includes a garage, laundry room, and additional storage space, offering functionality and organization. The ground floor is designed as the central part of the home, featuring a spacious living room, a connected kitchen and dining area, and access to a covered terrace by the pool, creating the perfect space for relaxation and enjoyment. The first floor offers three comfortable bedrooms, each with its own bathroom and access to a loggia, ideal for quiet retreat and privacy.
The future owner has the opportunity to choose the finishing materials, such as ceramics, flooring, and sanitary ware, to fully customize the interior to their preferences. The villa can also be purchased in its current state of construction.
ID CODE: 1037
Gordan Butković, mag.oec.
Agent s licencom
Mob: +385 99 883 3323
Tel: +385 51 333 888
www.relax-nekretnine.com
Caractéristiques
- Typologie
- Maison individuelle
- Transaction
- Vente
- Superficie
- 335 m²
- Chambres/pièces
- 3
- Chambres
- 3
- Bains/douches
- 3+
- Box, places stationnement
- 1 place(s) de parking
Autres caractéristiques
- Piscine
Informations sur les prix
- Prix
- € 1 200 000
- Prix au m²
- 3 582 €/m²
Efficacité énergétique
Année de construction
2024État
Nouveau / En constructionCertification énergétique
En attente de certification
Options additionnelles


























