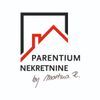1/7


Maison individuelle 120 m², Višnjan
Višnjan€ 125 000
Remarque
Annonce mise à jour le 24/06/2025
Description
This description has been translated automatically by Google Translate and may not be accurate
référence: 1364
Višnjan area,
We are selling a stone house, built before 1968.
The house is spread over three floors. Basement, first floor and second floor. The first floor is reached by external stairs where there is an old baladur. Internal stairs lead to the second floor.
The house is located on a plot of 335m2, and is a semi-detached house.
A preliminary design was made for the house, according to which there would be a tavern on the ground floor, a living room with a kitchen, a hallway and a bathroom on the first floor,
while on the first floor there are two separate rooms or bedrooms.
The house has electricity and water, it needs complete renovation.
The house is a semi-detached building, there is a possibility of purchasing the second part.
This property offers potential for restoration in the style of a traditional Istrian stone house. The yard of 355m2 offers the possibility of building a swimming pool, summer kitchen and space for parking spaces.
For all questions, please feel free to contact us by e-mail: info@parentium-nekretnine.com
www.parentium-nekretnine.com
Licensed agent: Martina Ritoša
00385 98849768
We are selling a stone house, built before 1968.
The house is spread over three floors. Basement, first floor and second floor. The first floor is reached by external stairs where there is an old baladur. Internal stairs lead to the second floor.
The house is located on a plot of 335m2, and is a semi-detached house.
A preliminary design was made for the house, according to which there would be a tavern on the ground floor, a living room with a kitchen, a hallway and a bathroom on the first floor,
while on the first floor there are two separate rooms or bedrooms.
The house has electricity and water, it needs complete renovation.
The house is a semi-detached building, there is a possibility of purchasing the second part.
This property offers potential for restoration in the style of a traditional Istrian stone house. The yard of 355m2 offers the possibility of building a swimming pool, summer kitchen and space for parking spaces.
For all questions, please feel free to contact us by e-mail: info@parentium-nekretnine.com
www.parentium-nekretnine.com
Licensed agent: Martina Ritoša
00385 98849768
Caractéristiques
- Typologie
- Maison individuelle
- Transaction
- Vente
- Superficie
- 120 m²
- Chambres/pièces
- 4
- Chambres
- 4
- Bains/douches
- 1
Informations sur les prix
- Prix
- € 125 000
- Prix au m²
- 1 042 €/m²
Efficacité énergétique
Certification énergétique
Exempt
Options additionnelles








