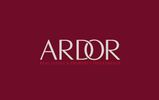1/5


Maison individuelle 400 m², Centar, Opatija
€ 2 000 000
Remarque
Annonce mise à jour le 03/07/2025
Description
This description has been translated automatically by Google Translate and may not be accurate
référence: 526
On a plot of 1175 m2, a villa is for sale located on the slopes of the Učka mountain above Opatija with a beautiful view of the Kvarner Bay and islands. In the vicinity there are landscaped hiking and biking trails, as well as trails and promenades. On two luxuriously equipped floors of approximately 400 m2, there are 4 bedrooms with private wardrobes, 4 bathrooms, spacious living room with kitchen and dining area, gym and sauna. The ground floor occupies an open space living room and dining room suitable for socializing, where in the central part there is a large table for ten people and a wood burning fireplace. Large glass openings connect the entire ground floor with terraces and sunbathing areas, and a heated pool measuring 12x6 m. The landscaped summer kitchen with a covered dining area is ideal for the hot summer months and enjoying the shade. Underfloor heating is distributed throughout the house, heat pumps, air-conditioned Daikin air-conditioned rooms, solar panels for water heating, wellness with sauna and jacuzzi tub, gym, children's playroom, top equipment and custom furniture, first-class materials used in construction and calm and quiet locations with beautiful views are just some of the benefits that will satisfy even the most discerning customers. ID CODE: 526 Sendi Vinski Agent s licencom Mob: 0038598443289 Tel: 0038551222673 E-mail: prodaja@ardor-realestate.com www.ardor-realestate.com
Caractéristiques
- Typologie
- Maison individuelle
- Transaction
- Vente
- Superficie
- 400 m²
- Chambres/pièces
- 5
- Chambres
- 4
- Bains/douches
- 3+
- Meublé
- Oui
- Balcon
- Oui
- Terrasse
- Oui
- Climatisation
- Autonome, froid/chaud
Informations sur les prix
- Prix
- € 2 000 000
- Prix au m²
- 5 000 €/m²
Efficacité énergétique
Consommation d'énergie
A+
Options additionnelles






