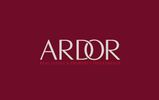1/18


Maison individuelle 435 m², Matulji
€ 1 095 000
Remarque
Annonce mise à jour le 03/07/2025
Description
This description has been translated automatically by Google Translate and may not be accurate
référence: 1125
A house with 4 apartments for sale, in a quiet location, close to all facilities, close to beautiful Opatija, Matulje and Rijeka, with a beautiful view of Ćićarija. The neighborhood is peaceful and quiet, and this is an ideal location for those who love nature and don't want to be far from the city. The bypass is 5 minutes away, the center of Matulja 8 minutes, the beach Ićići 12 minutes, Opatija only 10-15 minutes, Rijeka 15 minutes. There is a school and a kindergarten in the street, and the bus stop is 200 m away. Nearby is a church, a large playground and a promenade. Each apartment is shared. They are furnished and ready to move in, each with its own entrance and parking space. On the ground floor there is an apartment of 137 m2, it has 3 bedrooms, a large sunny living room of 27 m2 with white PVC glass walls, 2 bathrooms, 2 loggias and a balcony in the kitchen from which you can go out to a beautifully landscaped garden where there is a social area. . It is currently partitioned with a knauf into two smaller apartments, which can be rejoined into one unit with a minor intervention. Central wood heating with a fireplace in the living room and radiators in almost every room. On the second floor there is an apartment with three bedrooms, which is very sunny due to the many glass surfaces. The apartment has a large terrace and a room with a gallery that serves as a playroom for children. One room is Roh-bau and can be arranged as desired. The heating is on wood. On the first floor there is a two-room apartment of 72 m2, which has the possibility of adding another room. The heating is also wood-fired. On the same floor, there is the last apartment of 82 m2, it has a garden with a prefab one-story house of approx. 40 m2. Next to the house, for the same purchase price, there is a flat building plot for sale, connections right next to the road (for swimming pool, tennis, ground floor, etc.). The land is not sold separately from the house. There is a green area behind the house. The house is surrounded by a large garden with a lawn and a fully equipped tavern with a bakery behind the house, a woodshed, a toilet and a small storage room. Dear customers, in accordance with the Law on Brokerage in Real Estate, viewing the property is only possible with the signature of the Brokerage Agreement. According to the same, the buyer is obliged to pay the agency commission in case of purchase. ID CODE: 1125 Sendi Vinski Agent s licencom Mob: 0038598443289 Tel: 0038551222673 E-mail: prodaja@ardor-realestate.com www.ardor-realestate.com
Caractéristiques
- Typologie
- Maison individuelle
- Transaction
- Vente
- Superficie
- 435 m²
- Chambres/pièces
- 5+
- Chambres
- 8
- Bains/douches
- 3+
- Meublé
- Oui
- Balcon
- Oui
- Terrasse
- Oui
- Climatisation
- Autonome, froid/chaud
Informations sur les prix
- Prix
- € 1 095 000
- Prix au m²
- 2 517 €/m²
Efficacité énergétique
Année de construction
2007Climatisation
Autonome, froid/chaudCertification énergétique
Exempt
Options additionnelles




















