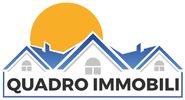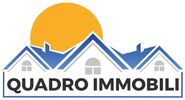1/25


Maison individuelle 200 m², neuve, Lovrečica, Petrovija, Materada, Umag
€ 890 000
Remarque
Annonce mise à jour le 23/10/2025
Description
This description has been translated automatically by Google Translate and may not be accurate
référence: 321
VILLA 200m2 with an attached plot of 1070m2 is located in a nice location in a quiet neighborhood only 3 km from Umag and is ideal for a comfortable life and suitable for investment, rental for tourism.
The villa is of quality construction and consists of a ground floor and one floor. On the ground floor there is a large kitchen with a dining room, a living room with a wood-burning fireplace, one bedroom, a bathroom, stairs leading to the first floor with three spacious rooms, a large bathroom and a large terrace with a view of the sea and the green landscape.
On the land in front of the villa there is a very well-kept garden with a large swimming pool, two large covered terraces for rest and enjoyment. There is also a children's corner with games and a barbecue for socializing on the plot. Next to it is a nicely arranged, paved parking lot for 5 cars.
The villa was built to a high standard in 2005. It is fully modern and offers all comforts.
In the basement of the villa there is also a boiler room for gas central heating.
Next to the villa, in a separate building of 36m2, there is another fully equipped apartment, a kitchen with a living room, one bedroom and a bathroom.
It has air conditioning, gas central heating and a wood burning fireplace.
The documentation is all in order.
ID CODE: 321
Milena Miličević
Voditelj ureda
Mob: +385 95 7690711
E-mail: milena.quadroimmobili@gmail.com
www.quadro-immobili.hr
The villa is of quality construction and consists of a ground floor and one floor. On the ground floor there is a large kitchen with a dining room, a living room with a wood-burning fireplace, one bedroom, a bathroom, stairs leading to the first floor with three spacious rooms, a large bathroom and a large terrace with a view of the sea and the green landscape.
On the land in front of the villa there is a very well-kept garden with a large swimming pool, two large covered terraces for rest and enjoyment. There is also a children's corner with games and a barbecue for socializing on the plot. Next to it is a nicely arranged, paved parking lot for 5 cars.
The villa was built to a high standard in 2005. It is fully modern and offers all comforts.
In the basement of the villa there is also a boiler room for gas central heating.
Next to the villa, in a separate building of 36m2, there is another fully equipped apartment, a kitchen with a living room, one bedroom and a bathroom.
It has air conditioning, gas central heating and a wood burning fireplace.
The documentation is all in order.
ID CODE: 321
Milena Miličević
Voditelj ureda
Mob: +385 95 7690711
E-mail: milena.quadroimmobili@gmail.com
www.quadro-immobili.hr

Si vous voulez en savoir plus, vous pouvez parler à Milena Miličević.
Caractéristiques
- Typologie
- Maison individuelle | Pleine propriété | Propriété de luxe
- Transaction
- Vente | Bien immobilier à revenu
- Étage
- Rez-de-chaussée
- Étages du bâtiment
- 1
- Ascenseur
- Non
- Superficie
- 200 m²
- Chambres/pièces
- 5+
- Chambres
- 4
- Cuisine
- Cuisine/salle-à-manger
- Bains/douches
- 2
- Meublé
- Oui
- Balcon
- Non
- Terrasse
- Non
- Box, places stationnement
- 5 place(s) de parking
- Chauffage
- Collectif, avec radiateurs, alimenté au gaz
- Climatisation
- Autonome, froid/chaud
- Vue
- Parc
Autres caractéristiques
- Cadres extérieurs double vitrage / PVC
- Cheminée
- Exposition externe
- Logements encadrés
- Taverne
- Piscine
- Système TV avec parabole satellitaire
Détail de la surface
Autre
- Étage
- Rez-de-chaussée
- Superficie
- 200,0 m²
- Coefficient
- 100%
- Type de superficie
- Habitable
- Sup. commercial
- 200,0 m²
Informations sur les prix
- Prix
- € 890 000
- Prix au m²
- 4 450 €/m²
Efficacité énergétique
Consommation d'énergie
≥ 250 kWh/m² annéeA+
Options additionnelles

Milena Miličević


























