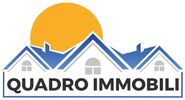1/25


Maison individuelle 200 m², Labin
€ 725 000
Annonce mise à jour le 05/02/2026
Description
référence: 554
For sale is a beautiful two-storey house of 200 m2, located on a plot of 900 m2. The house on the ground floor has a kitchen with a dining room, 2 bedrooms, 2 bathrooms, 1 guest toilet and a storage room. The arranged stairs lead to the first floor, where there are 2 more bedrooms and 2 bathrooms, as well as a terrace with a beautiful and open view.
For heating/cooling, it uses 5x inverter air conditioners. It is fully equipped with PVC joinery and mosquito nets. The house has 18 solar panels.
There is also a 32 m2 heated swimming pool with an electrolysis/salt water system on the beautiful and well-kept plot. Then a beautiful and fully equipped summer kitchen that is made for enjoyment.
* HOUSE Ground floor and Floor
* 4 BEDROOMS (2 are on the ground floor and 2 are upstairs)
* 4 BATHROOMS (2 are on the ground floor and 2 are upstairs)
* 1 TOILET
* STORAGE
* HEATED POOL WITH ELECTROLYSIS SYSTEM and automatic pH regulation
* THE COMPLETE PLOT HAS AN IRRIGATION SYSTEM
* 5 X INVERTER AIR CONDITIONING
* 5 PARKING PLACES
* PVC CARPENTRY WITH MOSQUITO NETTS
ID CODE: 554
Milena Miličević
Voditelj ureda
Mob: +385 95 7690711
E-mail: milena.quadroimmobili@gmail.com
www.quadro-immobili.hr
For heating/cooling, it uses 5x inverter air conditioners. It is fully equipped with PVC joinery and mosquito nets. The house has 18 solar panels.
There is also a 32 m2 heated swimming pool with an electrolysis/salt water system on the beautiful and well-kept plot. Then a beautiful and fully equipped summer kitchen that is made for enjoyment.
* HOUSE Ground floor and Floor
* 4 BEDROOMS (2 are on the ground floor and 2 are upstairs)
* 4 BATHROOMS (2 are on the ground floor and 2 are upstairs)
* 1 TOILET
* STORAGE
* HEATED POOL WITH ELECTROLYSIS SYSTEM and automatic pH regulation
* THE COMPLETE PLOT HAS AN IRRIGATION SYSTEM
* 5 X INVERTER AIR CONDITIONING
* 5 PARKING PLACES
* PVC CARPENTRY WITH MOSQUITO NETTS
ID CODE: 554
Milena Miličević
Voditelj ureda
Mob: +385 95 7690711
E-mail: milena.quadroimmobili@gmail.com
www.quadro-immobili.hr
Caractéristiques
- Typologie
- Maison individuelle
- Transaction
- Vente
- Étage
- 1
- Superficie
- 200 m² | commerciale 1 100 m²
- Chambres/pièces
- 5
- Chambres
- 4
- Bains/douches
- 3+
- Balcon
- Non
- Terrasse
- Oui
Autres caractéristiques
- Piscine
Détail de la surface
Habitation
- Étage
- 1
- Superficie
- 200,0 m²
- Coefficient
- 100%
- Type de superficie
- Habitable
- Sup. commercial
- 200,0 m²
Terrain
- Étage
- Rez-de-chaussée
- Superficie
- 900,0 m²
- Coefficient
- 100%
- Type de superficie
- Accessoires
- Sup. commercial
- 900,0 m²
Informations sur les prix
- Prix
- € 725 000
- Prix au m²
- 659 €/m²
New
Efficacité énergétique
Certification énergétique
Exempt
Options additionnelles


























