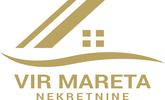1/25


Maison individuelle 386 m², neuve, Vir
Vir€ 1 200 000
Remarque
Annonce mise à jour le 08/04/2025
Description
This description has been translated automatically by Google Translate and may not be accurate
référence: 69
A house with three apartments, an auxiliary facility and a swimming pool is for sale on the southern side of the island of Vir. It consists of ground and first floor. On the ground floor there is a spacious three-room apartment with a large living room, kitchen and dining room, two bathrooms and a covered terrace. There are two one-room apartments on the first floor, with terraces overlooking the sea. All apartments are air-conditioned and fully equipped and furnished. In the apartment on the ground floor there is a wood stove for heating during the cold months, and there is also preparation for central underfloor heating. The house has a spacious basement that serves as a storage room and engine room. In the yard there is an auxiliary building with a kitchen and dining room, a toilet and a room for washing and drying laundry. In the yard there is a swimming pool with water heating and an outdoor shower. The yard is decorated to the smallest detail. Part of the yard is a landscaped garden with various fruits and trees, and part is paved. Part of the yard is specially fenced and arranged as a parking lot with 5 parking spaces. The house has a large concrete cistern for water and a black pit for waste water. Ownership 1/1 ID CODE: 69 Vir Mareta Mob: +385 98 605 198 Tel: +385 98 605 198 E-mail: info@virmareta.hr www.virmareta.hr
Caractéristiques
- Typologie
- Maison individuelle
- Transaction
- Vente
- Superficie
- 386 m²
- Chambres/pièces
- 5
- Chambres
- 5
- Bains/douches
- 3+
- Meublé
- Oui
- Box, places stationnement
- 1 place(s) de parking
- Climatisation
- Autonome, froid/chaud
Autres caractéristiques
- Piscine
- Système TV avec parabole satellitaire
Informations sur les prix
- Prix
- € 1 200 000
- Prix au m²
- 3 109 €/m²
Efficacité énergétique
Consommation d'énergie
A
Options additionnelles



























