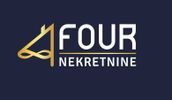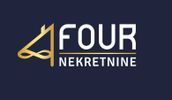1/14


Maison individuelle 278 m², Labin
€ 800 000
Remarque
Annonce mise à jour le 11/10/2025
Description
This description has been translated automatically by Google Translate and may not be accurate
référence: K1172
We offer a modern detached house with a swimming pool, located on a plot of 2,009m2 near Labin!
The house is divided into a basement, ground floor and first floor with a total living area of 278m2.
On the ground floor there is a kitchen, a living room, a billiard corner, two bedrooms with their own bathrooms, a storage room and a guest toilet.
There are two more bedrooms on the upper floor, each with its own bathroom and access to the terrace.
In the basement there is a spa/wellness area, a sauna, a jacuzzi, a mini gym and a bathroom with a shower.
Other features include pellet central heating, solar panels (first stage), Bose sound system with remote control.
In the garden there is a swimming pool with salt water, 42m2 in area, equipped with a heat pump for heating and cooling (possible control via mobile phone), a children's playground and a barbecue area.
The property is ideal for those looking for a combination of luxury, comfort and modern technological solutions, located in an attractive location!
Dear clients, the agency commission is charged in accordance with the General Terms and Conditions.
ID CODE: K1172
Edita Medvedić
Agent s licencom
Mob: +385989561000
Tel: +385914944144, +38551619770
www.four-nekretnine.hr
The house is divided into a basement, ground floor and first floor with a total living area of 278m2.
On the ground floor there is a kitchen, a living room, a billiard corner, two bedrooms with their own bathrooms, a storage room and a guest toilet.
There are two more bedrooms on the upper floor, each with its own bathroom and access to the terrace.
In the basement there is a spa/wellness area, a sauna, a jacuzzi, a mini gym and a bathroom with a shower.
Other features include pellet central heating, solar panels (first stage), Bose sound system with remote control.
In the garden there is a swimming pool with salt water, 42m2 in area, equipped with a heat pump for heating and cooling (possible control via mobile phone), a children's playground and a barbecue area.
The property is ideal for those looking for a combination of luxury, comfort and modern technological solutions, located in an attractive location!
Dear clients, the agency commission is charged in accordance with the General Terms and Conditions.
ID CODE: K1172
Edita Medvedić
Agent s licencom
Mob: +385989561000
Tel: +385914944144, +38551619770
www.four-nekretnine.hr

Si vous voulez en savoir plus, vous pouvez parler à Edita Medvedić.
Caractéristiques
- Typologie
- Maison individuelle
- Transaction
- Vente
- Superficie
- 278 m²
- Chambres/pièces
- 4
- Chambres
- 4
- Bains/douches
- 3+
- Climatisation
- Autonome, froid/chaud
Autres caractéristiques
- Piscine
Informations sur les prix
- Prix
- € 800 000
- Prix au m²
- 2 878 €/m²
Efficacité énergétique
Climatisation
Autonome, froid/chaudCertification énergétique
En attente de certification
Options additionnelles
Edita Medvedić















