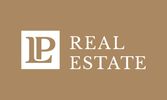1/25


Maison individuelle 356 m², excellent état, Vinodolska općina
€ 299 000
Remarque
Annonce mise à jour le 24/04/2025
Description
This description has been translated automatically by Google Translate and may not be accurate
référence: 456
For sale is a detached house consisting of four separate residential units with separate entrances. This spacious house consists of a ground floor and two floors. On the ground floor there is a comfortable apartment of 120 m2 consisting of a hallway, kitchen with dining room and living room, three bedrooms, bathroom, toilet and terrace. On the ground floor of the house there is also a spacious garage, as well as a boiler room, a workshop, a storage room and a woodshed. An external staircase leads to the first floor where there are two apartments, one of which is one-bedroom and the other two-bedroom, both of which have access to a terrace with a view of the greenery. There is also the possibility of connecting these two apartments into one larger one by removing the partition that separates them. The external stairs lead to the second floor, where there is a spacious apartment with a hallway, kitchen and living room, three bedrooms, a bathroom and a terrace with a view of the sea. This quality house is surrounded on all sides by a beautiful, well-maintained garden adorned with lots of greenery. Behind the house there is a spacious plot of land that offers the possibility of building a swimming pool and many additional facilities. The house has air conditioning, central heating and is suitable for year-round living. Considering the price and quality of the property and everything it offers, this property represents a great investment opportunity! ID CODE: 456 Paula Šupraha Agent s licencom Mob: 095 511 6518 Tel: +385 95 511 6518 E-mail: paula@lp-realestate.com www.lp-realestate.com
Caractéristiques
- Typologie
- Maison individuelle | Pleine propriété | Classe propriété moyenne gamme
- Transaction
- Vente | Bien immobilier à revenu
- Étage
- 2
- Étages du bâtiment
- 2
- Ascenseur
- Non
- Superficie
- 356 m²
- Chambres/pièces
- 5+
- Chambres
- 8
- Cuisine
- Cuisine/salle-à-manger
- Bains/douches
- 3+
- Meublé
- Oui
- Balcon
- Oui
- Terrasse
- Oui
- Box, places stationnement
- 2 dans garage/box, 5 place(s) de parking
- Chauffage
- Collectif, avec radiateurs, alimentation électrique
- Climatisation
- Autonome, froid/chaud
- Vue
- Mer
Autres caractéristiques
- Cheminée
- Débarras
- Exposition externe
- Logements encadrés
- Mansarde
- Taverne
- Toilettes séparées
- Système TV avec parabole satellitaire
Détail de la surface
Autre
- Étage
- 2
- Superficie
- 356,0 m²
- Coefficient
- 100%
- Type de superficie
- Habitable
- Sup. commercial
- 356,0 m²
Informations sur les prix
- Prix
- € 299 000
- Prix au m²
- 840 €/m²
Détails des coûts
- Charges de copropriété
- Aucun frais de copropriété
Efficacité énergétique
Consommation d'énergie
≥ 250 kWh/m² annéeC
Options additionnelles


























