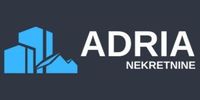1/8


Fermette Skopska ulica 9, Vodice
€ 750 000
Remarque
Annonce mise à jour le 24/07/2025
Description
This description has been translated automatically by Google Translate and may not be accurate
référence: VOD010
A beautiful detached family home of modern design with a swimming pool is available, located in a quiet part of Vodice. The property is currently under construction, with completion and move-in planned for summer/autumn 2025. Location: Vodice, quiet part of town, 1200 m from the sea House size: 176.40 m² Plot size: 497 m² Pool: 19 m² Garage: 35 m² + additional parking spaces Rooms: 3 | Bathrooms: 3 Floor plan and room layout: - Ground floor (114.60 m²): Entrance hall, WC, storage room Spacious living room with large glass walls Dining area and modern open-space kitchen Bedroom with en-suite bathroom Access to a covered terrace with an outdoor bar and a yard with a pool Garage (35 m²) with direct entrance to the house - First floor (61.80 m²): Hallway Two bedrooms, each with an en-suite bathroom Access to a large terrace, ideal for sunbathing and relaxation High-quality construction: - Electric roller shutters, triple-glazed windows, sliding doors - Mosquito nets, underfloor heating in bathrooms - Security door, floating spiral staircase - Solar panels for hot water, chimney All documentation is in order! Interior customization according to the buyer's wishes is possible. For more information and to arrange a viewing, contact us at +385914444765!
Caractéristiques
- Typologie
- Fermette
- Transaction
- Vente | Bien immobilier à revenu
- Étages du bâtiment
- 2
- Superficie
- 176 m²
- Chambres/pièces
- 4
- Chambres
- 3
- Cuisine
- Cuisine/salle-à-manger
- Bains/douches
- 3
- Meublé
- Non
- Balcon
- Oui
- Terrasse
- Oui
- Box, places stationnement
- 2 place(s) de parking
- Climatisation
- Autonome, froid/chaud
Autres caractéristiques
- Porte blindée
- Piscine
Informations sur les prix
- Prix
- € 750 000
- Prix au m²
- 4 261 €/m²
Efficacité énergétique
Consommation d'énergie
A
Options additionnelles









