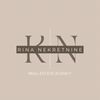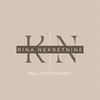1/15


Maison individuelle 239 m², neuve, Centar, Luka, Finida, Umag
Umag€ 891 880
Remarque
Annonce mise à jour le 14/05/2025
Description
This description has been translated automatically by Google Translate and may not be accurate
référence: 1785
EXTRAORDINARY INVESTMENT IN A LUXURIOUS SETTLEMENT BY THE SEA!
We proudly present a villa located in one of the currently most sought-after settlements, ideal for investment.
A resort concept with all the necessary amenities for a carefree life as well as a great vacation for you and your family.
A luxurious gated community rich in amenities such as: reception, restaurant, wine bar, shared pool, relax and spa zone, and gym. Just a few steps from the beautiful beach.
In addition to the facilities in the resort, the village is located between two extremely special Istrian cities - Umag and Novigrad.
The resort consists of a total of 21 luxury villas and 16 beautiful apartments.
Three types of villas: A (6 units), B (8 units) and C (7 units).
VILLA A2
It consists of two floors.
On the first floor there is an open space living room with kitchen and dining room of a total of 52m2, guest bathroom with walk-in shower, wardrobe.
The first floor is made special by the amount of floor-to-ceiling sliding walls that lead to the garden with a swimming pool and sunbathing area, from the kitchen and dining room there is also access to a covered terrace with space for a summer kitchen and a lounge area.
The second floor is designed as a separate sleeping area of three bedrooms, one of which is a master bedroom with its own bathroom and exit to the terrace, while the other two exit to their own separate terraces and a shared bathroom.
Villa: 174.67m2
Terraces: 64.41m2 (net 48.30m2)
Parking: 30m2
Garden: 316.74m2
TECHNICAL DESCRIPTION:
Heating and cooling through floor heating, heat pump and fan cooler, smart thermostats with the possibility of setting the temperature for a week in advance.
ALU anthracite exterior joinery.
Entrance door PIVOT.
Thermal insulation with 10 cm thick EPS boards and 10 cm mineral wool.
Stairs paved with granite slabs, while traventine and Istrian stone for the external appearance of the facade.
Wooden parquet and first-class tiles on the floors.
TURNKEY SYSTEM, completely finished villa without furniture.
Completion of the works in the summer of 2025.
Do not miss the opportunity to invest in real estate that will provide you with a return on investment and long-term stability.
Contact us with confidence!
RINA +385 99 640 1751
ID CODE: 1785
Rina Broqi
Agent
Mob: +385 99 640 1751
Tel: +385 1 638 2643
E-mail: info@rina-nekretnine.hr
www.rina-nekretnine.hr
We proudly present a villa located in one of the currently most sought-after settlements, ideal for investment.
A resort concept with all the necessary amenities for a carefree life as well as a great vacation for you and your family.
A luxurious gated community rich in amenities such as: reception, restaurant, wine bar, shared pool, relax and spa zone, and gym. Just a few steps from the beautiful beach.
In addition to the facilities in the resort, the village is located between two extremely special Istrian cities - Umag and Novigrad.
The resort consists of a total of 21 luxury villas and 16 beautiful apartments.
Three types of villas: A (6 units), B (8 units) and C (7 units).
VILLA A2
It consists of two floors.
On the first floor there is an open space living room with kitchen and dining room of a total of 52m2, guest bathroom with walk-in shower, wardrobe.
The first floor is made special by the amount of floor-to-ceiling sliding walls that lead to the garden with a swimming pool and sunbathing area, from the kitchen and dining room there is also access to a covered terrace with space for a summer kitchen and a lounge area.
The second floor is designed as a separate sleeping area of three bedrooms, one of which is a master bedroom with its own bathroom and exit to the terrace, while the other two exit to their own separate terraces and a shared bathroom.
Villa: 174.67m2
Terraces: 64.41m2 (net 48.30m2)
Parking: 30m2
Garden: 316.74m2
TECHNICAL DESCRIPTION:
Heating and cooling through floor heating, heat pump and fan cooler, smart thermostats with the possibility of setting the temperature for a week in advance.
ALU anthracite exterior joinery.
Entrance door PIVOT.
Thermal insulation with 10 cm thick EPS boards and 10 cm mineral wool.
Stairs paved with granite slabs, while traventine and Istrian stone for the external appearance of the facade.
Wooden parquet and first-class tiles on the floors.
TURNKEY SYSTEM, completely finished villa without furniture.
Completion of the works in the summer of 2025.
Do not miss the opportunity to invest in real estate that will provide you with a return on investment and long-term stability.
Contact us with confidence!
RINA +385 99 640 1751
ID CODE: 1785
Rina Broqi
Agent
Mob: +385 99 640 1751
Tel: +385 1 638 2643
E-mail: info@rina-nekretnine.hr
www.rina-nekretnine.hr

Si vous voulez en savoir plus, vous pouvez parler à Rina Broqi.
Caractéristiques
- Typologie
- Maison individuelle
- Transaction
- Vente
- Superficie
- 239 m²
- Chambres/pièces
- 3
- Chambres
- 3
- Bains/douches
- 3
- Chauffage
- Collectif, alimentation électrique
- Climatisation
- Autonome, froid/chaud
Autres caractéristiques
- Système d'alarme
- Piscine
- Système TV avec parabole satellitaire
Informations sur les prix
- Prix
- € 891 880
- Prix au m²
- 3 732 €/m²
Efficacité énergétique
Année de construction
2025État
Nouveau / En constructionChauffage
Collectif, alimentation électriqueClimatisation
Autonome, froid/chaud
Options additionnelles
Rina Broqi

















