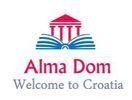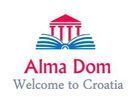1/18


Maison individuelle 124 m², neuve, Centar, Loborika, Marčana
€ 494 400
Remarque
Annonce mise à jour le 05/05/2025
Description
This description has been translated automatically by Google Translate and may not be accurate
référence: 21761
A modern villa for sale in the Municipality of Marčana, perfect for family life or as a rental investment. This property will be an ideal place to enjoy privacy and nature, away from the city noise.Net living area of the villa: 124 m²Plot area: 463 m²Swimming pool: 27 m²Auxiliary building: 29 m² (summer kitchen with fireplace and large sliding glass walls).Room layout:Entrance hallWCPantryBoiler roomLarge open space area (kitchen, dining room, living room) with access to the terrace3 bedrooms, each with its own bathroom.Villa features:Quality of equipment: Top-quality PVC joinery with roller shutters, large-format ceramics, top-quality sanitary ware.Underfloor heating: 12 V underfloor heating system.Air conditioning for maximum comfort.Installation for cameras for security.The villa is located in a small picturesque village in the Municipality of Marčana, surrounded by nature, away from the noise and crowds, providing complete privacy and peace. Ideal for nature lovers and relaxation, and also offers rental potential.Planned completion date 2026INFO:Azra+385 91 611 5706+385 98 420 885azra@almadominvest.com

Si vous voulez en savoir plus, vous pouvez parler à Azra Valjevac.
Caractéristiques
- Typologie
- Maison individuelle
- Transaction
- Vente | Bien immobilier à revenu
- Ascenseur
- Non
- Superficie
- 124 m²
- Chambres/pièces
- 4
- Chambres
- 3
- Cuisine
- Cuisine/salle-à-manger
- Bains/douches
- 3+
- Meublé
- Non
- Balcon
- Non
- Box, places stationnement
- 1 place(s) de parking
Autres caractéristiques
- Piscine
- Système TV avec parabole satellitaire
Informations sur les prix
- Prix
- € 494 400
- Prix au m²
- 3 987 €/m²
Détails des coûts
- Charges de copropriété
- Aucun frais de copropriété
Efficacité énergétique
État
Nouveau / En constructionCertification énergétique
Exempt
Options additionnelles
Azra Valjevac




















