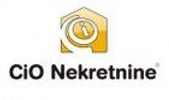1/14


Maison individuelle 732 m², Lovret - Brda, Split
SplitLovret - Brda€ 910 000
Remarque
Annonce mise à jour le 19/05/2025
Description
This description has been translated automatically by Google Translate and may not be accurate
référence: 2283-1
We mediate in the sale of a residential and commercial building in Split, Brda district. The property has a total of 731.96 m2 and consists of a basement, ground floor, first floor and attic.In the basement there is a commercial space of approx. 200 m2, which houses a shop and in front of which there is a parking lot.On the mezzanine floor there is another office space of approx. 80m2. which serves as an office and has a kitchenette and toilet.On the ground floor there is a two-story apartment consisting of an entrance hall, an open staircase that connects three bedrooms and a large bathroom on the upper floor with a spacious living room and a separate kitchen and dining room located on the lower floor.All bedrooms have access to the balcony, as well as the living room, kitchen and dining room.From the courtyard, spiral stairs lead to the attic of approx. 80 m2, which is in good condition.There is a landscaped garden in front of the residential part of the house.It is possible to buy only the residential part of the house, but in that case the price is €1,500/m2. The house is not shared!An ideal property for a larger family or as a business investment.More information, as well as a viewing of the property with an agent, is only possible with a signed Mediation Agreement that complies with the Data Protection Act and the Real Estate Mediation Act.Agency commission: 3% + VAT
Caractéristiques
- Typologie
- Maison individuelle
- Transaction
- Vente
- Superficie
- 732 m²
- Chambres/pièces
- 4
- Chambres
- 4
- Bains/douches
- 3
- Balcon
- Oui
- Climatisation
- Autonome, froid/chaud
Informations sur les prix
- Prix
- € 910 000
- Prix au m²
- 1 243 €/m²
Efficacité énergétique
Consommation d'énergie
B
Options additionnelles
















