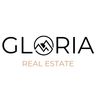1/41


Maison jumelée / mitoyenne Sevid, Marina
€ 1 400 000
Remarque
Annonce mise à jour le 11/06/2025
Description
This description has been translated automatically by Google Translate and may not be accurate
référence: EK-478667
Sevid – modern apartment house with panoramic sea views!
In an exceptional location in a quiet part of Sevid, only 150 meters from the sea, there is a newer apartment house with four modernly furnished apartments and a beautiful panoramic view of the sea and nearby islands. The house is located on a large flat plot of 700 m², and the total area of the building is 510.14 m² (net area 376.21 m²).
The building consists of a basement, ground floor and two floors:
Basement - (87.70 m²): utility rooms, water storage, space under the stairs.
Ground floor - (175.95 m²): spacious three-room apartment with living room, kitchen and dining room, two bathrooms and a large covered and uncovered terrace.
First floor - (134.17 m²): one-room apartment and two-room apartment, each with its own terrace and separate toilets.
Second floor - (112.32 m²): three-bedroom apartment with two bathrooms and a large terrace overlooking the sea.
All apartments have their own terraces with panoramic views, and the interior of the house is equipped with high-quality, custom-made furniture from 2022. The property was built in 2015 and is excellently maintained.
Additional advantages:
* Quiet location without noise, and only a few minutes walk to the town center, beach, shops and restaurants
* Spacious yard with stone barbecue for socializing
* Possibility of building a swimming pool and sunbathing area
* Outdoor parking for several vehicles
* Own water well and septic tank (construction of a public water supply network is underway)
Due to its location, layout and facilities, this property is ideal for a tourist rental with great income potential, but is equally suitable for a larger family looking for a quiet and comfortable place to live or vacation.
1/1 ownership, no encumbrances, use permit in order.
For more information and to arrange a tour, please contact us with confidence!
CONTACT:
Ranko Cvitanić
+385 (0)95 368 8 368
ranko.cvitanic@gmail.com
In an exceptional location in a quiet part of Sevid, only 150 meters from the sea, there is a newer apartment house with four modernly furnished apartments and a beautiful panoramic view of the sea and nearby islands. The house is located on a large flat plot of 700 m², and the total area of the building is 510.14 m² (net area 376.21 m²).
The building consists of a basement, ground floor and two floors:
Basement - (87.70 m²): utility rooms, water storage, space under the stairs.
Ground floor - (175.95 m²): spacious three-room apartment with living room, kitchen and dining room, two bathrooms and a large covered and uncovered terrace.
First floor - (134.17 m²): one-room apartment and two-room apartment, each with its own terrace and separate toilets.
Second floor - (112.32 m²): three-bedroom apartment with two bathrooms and a large terrace overlooking the sea.
All apartments have their own terraces with panoramic views, and the interior of the house is equipped with high-quality, custom-made furniture from 2022. The property was built in 2015 and is excellently maintained.
Additional advantages:
* Quiet location without noise, and only a few minutes walk to the town center, beach, shops and restaurants
* Spacious yard with stone barbecue for socializing
* Possibility of building a swimming pool and sunbathing area
* Outdoor parking for several vehicles
* Own water well and septic tank (construction of a public water supply network is underway)
Due to its location, layout and facilities, this property is ideal for a tourist rental with great income potential, but is equally suitable for a larger family looking for a quiet and comfortable place to live or vacation.
1/1 ownership, no encumbrances, use permit in order.
For more information and to arrange a tour, please contact us with confidence!
CONTACT:
Ranko Cvitanić
+385 (0)95 368 8 368
ranko.cvitanic@gmail.com
Caractéristiques
- Typologie
- Maison jumelée / mitoyenne | Pleine propriété | Classe propriété haut de gamme
- Transaction
- Vente | Bien immobilier à revenu
- Étage
- Souterrain, rez-de-chaussée, de 1 à 2
- Étages du bâtiment
- 2
- Ascenseur
- Non
- Superficie
- 376 m² | commerciale 909 m²
- Chambres/pièces
- 5+
- Chambres
- 9
- Cuisine
- Cuisine/salle-à-manger
- Bains/douches
- 3+
- Meublé
- Oui
- Balcon
- Oui
- Terrasse
- Oui
- Box, places stationnement
- 7 place(s) de parking
- Chauffage
- Individuel, alimentation électrique
- Climatisation
- Autonome, froid/chaud
- Distance de la mer
- 150 m
Autres caractéristiques
- Armoire murale
- Chauffe-eau solaire
- Cheminée
- Exposition externe
- Taverne
- Toilettes séparées
Détail de la surface
Cave
- Étage
- Souterrain
- Superficie
- 87,7 m²
- Coefficient
- 50%
- Type de superficie
- Habitable
- Sup. commercial
- 43,9 m²
Habitation
- Étage
- Rez-de-chaussée
- Superficie
- 175,9 m²
- Coefficient
- 75%
- Type de superficie
- Habitable
- Sup. commercial
- 131,9 m²
Habitation
- Étage
- 1
- Superficie
- 134,1 m²
- Coefficient
- 82.6%
- Type de superficie
- Habitable
- Sup. commercial
- 110,8 m²
Habitation
- Étage
- 2
- Superficie
- 112,3 m²
- Coefficient
- 79.6%
- Type de superficie
- Habitable
- Sup. commercial
- 89,4 m²
Terrain
- Étage
- Rez-de-chaussée
- Superficie
- 533,0 m²
- Coefficient
- 100%
- Type de superficie
- Accessoires
- Sup. commercial
- 533,0 m²
Informations sur les prix
- Prix
- € 1 400 000
- Prix au m²
- 1 540 €/m²
Efficacité énergétique
Année de construction
2015État
Excellent / RénovéChauffage
Individuel, alimentation électriqueClimatisation
Autonome, froid/chaud
Plan
Options additionnelles




















































