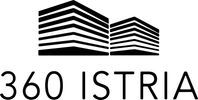1/22


Maison individuelle 220 m², Luka, Poreč
€ 699 000
Remarque
Annonce mise à jour le 13/06/2025
Description
This description has been translated automatically by Google Translate and may not be accurate
référence: 723
Istria - Poreč area,
For sale, a beautiful stone villa that covers 220 m2 distributed over the basement, ground floor and first floor.
It is located on a plot of 830m2 where there is a swimming pool with a jacuzzi and a covered summer kitchen.
In the basement there is a traditional tavern and wine cellar with toilet, kitchen and fireplace.
On the ground floor there is a hallway with built-in wardrobes, a toilet, a storage room, a bedroom with its own bathroom and an exit to the terrace, a kitchen, a dining room and a living room with a fireplace and exits to a large covered terrace and yard.
There are three bedrooms on the first floor, one bedroom has its own bathroom, wardrobe and balcony. The other two share a bathroom and have access to a covered terrace with a view of the sea and the countryside.
The villa is fully equipped and furnished and is being sold as such.
All rooms have air conditioning, underfloor heating, and collectors for sanitary water.
Data and descriptions of properties are for informational purposes only, and we reserve the right to the possibility of unintentional errors.
Viewing the property is only possible with a signed mediation agreement, in the case of a decision to purchase the viewed property, the agency commission is 3% + VAT and is charged at the conclusion of the pre-contract or purchase agreement.
ID CODE: 723
360 Istria Realestates
Mob: +385 91 110 6276
E-mail: info@360istria.com
www.360istria-realestates.com
For sale, a beautiful stone villa that covers 220 m2 distributed over the basement, ground floor and first floor.
It is located on a plot of 830m2 where there is a swimming pool with a jacuzzi and a covered summer kitchen.
In the basement there is a traditional tavern and wine cellar with toilet, kitchen and fireplace.
On the ground floor there is a hallway with built-in wardrobes, a toilet, a storage room, a bedroom with its own bathroom and an exit to the terrace, a kitchen, a dining room and a living room with a fireplace and exits to a large covered terrace and yard.
There are three bedrooms on the first floor, one bedroom has its own bathroom, wardrobe and balcony. The other two share a bathroom and have access to a covered terrace with a view of the sea and the countryside.
The villa is fully equipped and furnished and is being sold as such.
All rooms have air conditioning, underfloor heating, and collectors for sanitary water.
Data and descriptions of properties are for informational purposes only, and we reserve the right to the possibility of unintentional errors.
Viewing the property is only possible with a signed mediation agreement, in the case of a decision to purchase the viewed property, the agency commission is 3% + VAT and is charged at the conclusion of the pre-contract or purchase agreement.
ID CODE: 723
360 Istria Realestates
Mob: +385 91 110 6276
E-mail: info@360istria.com
www.360istria-realestates.com
Caractéristiques
- Typologie
- Maison individuelle
- Transaction
- Vente
- Ascenseur
- Non
- Superficie
- 220 m²
- Chambres/pièces
- 5
- Chambres
- 0
- Balcon
- Non
- Terrasse
- Non
Informations sur les prix
- Prix
- € 699 000
- Prix au m²
- 3 177 €/m²
Efficacité énergétique
Certification énergétique
Non classifiable
Options additionnelles























