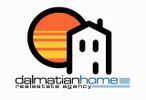1/14


Villa indépendante 150 m², Šibenik
€ 190 000
Remarque
Annonce mise à jour le 17/06/2025
Description
This description has been translated automatically by Google Translate and may not be accurate
référence: k836-prodaja-kuca-u-
Located in a quiet street with little traffic, yet just a five-minute walk from the central square Poljana and close to all amenities, this house in Šibenik offers great potential. With a total area of 150 m², it spans three levels – basement, elevated ground floor, and attic – and provides various possibilities for renovation and use, whether for residential or tourist purposes.The basement, with a surface of 62.94 m², includes an entrance area that was used as a garage, a traditional tavern (konoba), a sanitary facility, and a room. This level offers an excellent foundation for conversion into a comfortable apartment, hobby room, or multi-purpose space according to your needs.An external staircase leads to the elevated ground floor of 61.86 m², which features two terraces, two bedrooms, a kitchen, a dining room, a living room, and a bathroom. The layout is functional and well-organized, with plenty of natural light enhancing the living experience.In the attic, which covers 25.28 m², there is another room with access to a non-trafficable flat roof that serves as an additional terrace – an ideal spot to relax and enjoy the sun.The property has clean ownership and all necessary permits. It requires complete renovation, allowing the future owner to adapt and furnish it entirely to their own taste and needs.Thanks to its location, layout, and potential, this property represents an excellent opportunity for those looking for a home in the heart of Šibenik or an investment in tourism.
Caractéristiques
- Typologie
- Villa indépendante
- Transaction
- Vente
- Superficie
- 150 m²
- Chambres/pièces
- 2
- Chambres
- 2
- Box, places stationnement
- 1 place(s) de parking
Informations sur les prix
- Prix
- € 190 000
- Prix au m²
- 1 267 €/m²
Efficacité énergétique
Certification énergétique
Exempt
Options additionnelles















