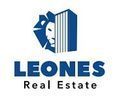1/6


Villa indépendante 256 m², neuve, Savudrija, Zambratija, Crveni Vrh, Umag
Umag€ 1 152 000
Annonce mise à jour le 01/02/2026
Description
référence: 680
Terraced house 200m from the sea and beach near UmagA terraced house 200m from the sea and beach near Umag is for sale. The house has a sea view and is in a great location. The net usable area is 256 m2 and extends over three floors. It extends over three floors. The ground floor has a spacious living room with a kitchen, bathroom, storage room and an outdoor covered loggia and an uncovered terrace with access to the yard. The outdoor storage room also allows for bicycle storage. In front of each entrance there is a parking space for two vehicles with a pergola. An outdoor barbecue can be installed on the terrace and preparations for an outdoor jacuzzi can be made (it can also be mounted if desired).The first floor consists of three bedrooms and two bathrooms and a loggia - shared by both bedrooms. The second floor consists of one spacious bedroom with access to the loggia and a bathroom. The bedroom has an indoor jacuzzi, and the bathroom will have a Finnish sauna, which together make up a private wellness oasis, which has an open view of the sea.The load-bearing walls are a combination of reinforced concrete and porotherm brick, and the interfloor structures and the roof slab structure are made of reinforced concrete solid slabs. The floor insulation is expanded polystyrene d=5cm + underfloor heating grid + cement screed d=5cm + final floor covering. Three-layer parquet will be installed in the bedrooms, and in the living rooms, kitchens, hallways, bathrooms, 1st class ceramic tiles measuring 60x120cm, as well as on the terraces, but in an anti-slip design. The bathroom walls will be tiled with ceramic tiles, measuring 60x120cm, and the bathrooms will be equipped with ceramic shower trays with glass cabins or shower walls with a Hansgrohe floor grid at floor level, wall-hung toilets with a built-in cistern (Geberit). The washbasins will be integrated into an attractive cabinet from the "Kolpa-san" program, and the water mixers are from the Hansgrohe program.Heating will be underfloor with a heat pump, and cooling will be by air conditioning with a separate air conditioning unit in each room. The outdoor unit will be on the roof. Each residential unit will be equipped with burglary protection, video surveillance and smoke extraction, as well as preparation for a solar power plant.The exterior joinery will be aluminum with triple glazing, with the main ones being sliding walls. The aluminum joinery is protected with aluminum roller shutters and mosquito nets. The roller shutters will be electrically operated. The facade will be partially clad in stone.Completion is planned for spring 2027.www.leones-realestate.hr
Caractéristiques
- Typologie
- Villa indépendante | Propriété de luxe
- Transaction
- Vente
- Superficie
- 256 m²
- Chambres/pièces
- 5
- Chambres
- 4
- Bains/douches
- 3+
- Balcon
- Oui
- Box, places stationnement
- 1 place(s) de parking
- Chauffage
- Collectif, au sol, alimentation électrique
- Climatisation
- Autonome, froid/chaud
Autres caractéristiques
- Porte blindée
- Système d'alarme
Informations sur les prix
- Prix
- € 1 152 000
- Prix au m²
- 4 500 €/m²
New
Efficacité énergétique
Consommation d'énergie
Options additionnelles







