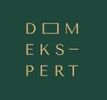1/20


Maison individuelle 226 m², Brckovljani
€ 290 000
Remarque
Annonce mise à jour le 24/10/2025
Description
This description has been translated automatically by Google Translate and may not be accurate
référence: 2247
A large detached family house for sale in Lupoglav, near Brckovljani. It is located in a beautiful and quiet area and was built in 2000 on a plot of 1334 m².
The house consists of a ground floor of 111.37 m², a high attic of 90.06 m² and a garage of 48 m². The house is well maintained and ready to move in.
The ground floor consists of an entrance hall, a living room with dining area that opens onto a covered terrace, a kitchen, a bathroom, a storage room and one bedroom. The floors are connected by an internal staircase finished in marble with stainless steel railings.
Upstairs there are three bedrooms, all with access to a balcony, a bathroom and a storage room. Considering the position of the staircase, there is a possibility of creating a separate residential unit on the upper floor with some modifications.
The exterior joinery is wooden on the ground floor, and aluminium on the upper floor. The floors on the ground floor are parquet in the living room and bedroom, ceramic tiles in other areas, and marble on the staircase. Upstairs, the bedrooms have laminate flooring.
The façade is insulated with 10 cm styrofoam. The roof is insulated and covered with tiles.
The house has water, electricity and gas connections. For drainage, a septic tank is used. Heating is central gas.
The house is being sold furnished.
In the yard, there is a garage and a storage room. The yard is beautifully arranged and completely fenced.
Snježana Čabraja
Mob: +385 099 3601 634
E-mail: snjezana.cabraja@domekspert.hr
ID CODE: 2247
Caractéristiques
- Typologie
- Maison individuelle
- Transaction
- Vente
- Ascenseur
- Non
- Superficie
- 226 m²
- Chambres/pièces
- 5
- Chambres
- 4
- Bains/douches
- 2
- Balcon
- Oui
- Terrasse
- Oui
- Box, places stationnement
- 1 dans garage/box
- Chauffage
- Collectif, au sol
Informations sur les prix
- Prix
- € 290 000
- Prix au m²
- 1 283 €/m²
Efficacité énergétique
Année de construction
1999Chauffage
Collectif, au solCertification énergétique
Non classifiable
Options additionnelles





















