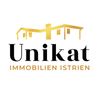1/71


Maison jumelée / mitoyenne 155 m², Luka, Poreč
€ 530 000
Remarque
Annonce mise à jour le 02/12/2025
Description
This description has been translated automatically by Google Translate and may not be accurate
référence: 479
Lovely semi-detached house only 1 km from the sea and 9 km from Poreč. The house consists of a ground floor and a first floor with a living area of 135 m2 of closed space, and 155 m2 with terraces.
On the ground floor there is a hallway, a living room with a fireplace, a kitchen and a dining room, as well as one bedroom and a bathroom. There is direct access to the terrace and garden from the living room and kitchen.
Upstairs there are two bedrooms, each with its own bathroom, and a covered terrace. From the upper terrace there is direct access to the garden via outside stairs.
On the outside area there is a garden, which is decorated in a Mediterranean style, and a swimming pool of 30 m2. Next to the pool there is also a small stone house that serves as an auxiliary room and could be converted into a sauna or something similar. In addition, there is a summer kitchen and an outdoor shower in the garden. Two parking spaces have been arranged, and the entire plot is fenced.
Heating is central with oil, mobile air conditioning is additionally available. The house is equipped with a security system with an alarm and video cameras.
The house is being sold furnished, all the furniture is made to measure.
ID CODE: 479
Martina Sakić
Agent s licencom
Mob: +385 99 5912785
Tel: +49 176 69667262
E-mail: info@unikat-immobilien.com
www.unikat-immobilien.com
On the ground floor there is a hallway, a living room with a fireplace, a kitchen and a dining room, as well as one bedroom and a bathroom. There is direct access to the terrace and garden from the living room and kitchen.
Upstairs there are two bedrooms, each with its own bathroom, and a covered terrace. From the upper terrace there is direct access to the garden via outside stairs.
On the outside area there is a garden, which is decorated in a Mediterranean style, and a swimming pool of 30 m2. Next to the pool there is also a small stone house that serves as an auxiliary room and could be converted into a sauna or something similar. In addition, there is a summer kitchen and an outdoor shower in the garden. Two parking spaces have been arranged, and the entire plot is fenced.
Heating is central with oil, mobile air conditioning is additionally available. The house is equipped with a security system with an alarm and video cameras.
The house is being sold furnished, all the furniture is made to measure.
ID CODE: 479
Martina Sakić
Agent s licencom
Mob: +385 99 5912785
Tel: +49 176 69667262
E-mail: info@unikat-immobilien.com
www.unikat-immobilien.com
Caractéristiques
- Typologie
- Maison jumelée / mitoyenne
- Transaction
- Vente
- Étages du bâtiment
- 1
- Ascenseur
- Non
- Superficie
- 155 m²
- Chambres/pièces
- 4
- Chambres
- 3
- Bains/douches
- 3
- Balcon
- Non
- Terrasse
- Oui
- Box, places stationnement
- 2 place(s) de parking
- Climatisation
- Autonome, froid/chaud
Autres caractéristiques
- Système d'alarme
Informations sur les prix
- Prix
- € 530 000
- Prix au m²
- 3 419 €/m²
Efficacité énergétique
Consommation d'énergie
C
Plan
Options additionnelles










































































