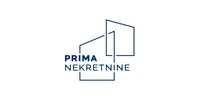1/20


Maison individuelle 328 m², Stupnik
€ 299 000
Remarque
Annonce mise à jour le 28/11/2025
Description
This description has been translated automatically by Google Translate and may not be accurate
référence: 1201
Residential and business building with a gabled roof built in 2009, on a plot of 1243 m2, gross construction area of 328.20 m2. It consists of a ground floor and attic in which there are residential and commercial space. The larger apartment consists of a living room, kitchen, toilet, bathroom on the ground floor and two bedrooms, a larger one with a balcony and another smaller room upstairs. The second, smaller apartment consists of a living room, kitchen and bathroom with toilet on the ground floor, and two bedrooms upstairs. In front of the entrance to the smaller apartment is a prefabricated closed and glazed part of approximately 20 m2. On the plot there is a production warehouse of 50 m2 and storage space with an entrance hall and boiler room of 130 m2.
ID CODE: 1201
ID CODE: 1201
Caractéristiques
- Typologie
- Maison individuelle
- Transaction
- Vente
- Étages du bâtiment
- 1
- Ascenseur
- Non
- Superficie
- 328 m²
- Chambres/pièces
- 4
- Chambres
- 3
- Bains/douches
- 2
- Balcon
- Non
- Terrasse
- Oui
- Box, places stationnement
- 7 place(s) de parking
- Chauffage
- Collectif, au sol
- Climatisation
- Autonome, froid/chaud
Informations sur les prix
- Prix
- € 299 000
- Prix au m²
- 912 €/m²
Efficacité énergétique
Consommation d'énergie
C
Options additionnelles





















