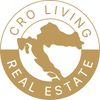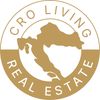1/27


Maison individuelle 370 m², Sveta Nedelja
€ 498 000
Remarque
Annonce mise à jour le 26/11/2025
Description
This description has been translated automatically by Google Translate and may not be accurate
référence: 90
This excellently designed family house in Rakitje consists of an apartment on the ground floor, an apartment on the first floor, and an attic.
Double wall insulation, floor area of 160 m2, situated on a 2900 m2 plot of land, it is characterized by quality construction and a layout of floors and rooms that offers various solutions depending on desires and needs: it can be used as a family house or as three independent residential units.
The current division on the ground floor offers a long, spacious, well-utilized hallway, a kitchen with a dining area, three rooms, a bathroom, storage, and a wood shed with an exit to the backyard, a large living room with a winter garden.
The apartment on the first floor has an equally large hallway, three bedrooms, a living room, a kitchen with a dining area, a bathroom, and two balconies. The attic is a shell with one balcony.
Of two auxiliary buildings, one is 80 m2 and can function as a garage or a space for family gatherings – an air-conditioned space with double wall insulation that contains a kitchen and barbecue/spit, and the other is about 30 m2 and functions as a workshop.
Ownership is in order.
AGENCY ID: 90
Vlatka Pervan
Agent
Mob: +385 91 962 9054
E-mail: vlatka@cro-living.hr
www.cro-living.hr
Double wall insulation, floor area of 160 m2, situated on a 2900 m2 plot of land, it is characterized by quality construction and a layout of floors and rooms that offers various solutions depending on desires and needs: it can be used as a family house or as three independent residential units.
The current division on the ground floor offers a long, spacious, well-utilized hallway, a kitchen with a dining area, three rooms, a bathroom, storage, and a wood shed with an exit to the backyard, a large living room with a winter garden.
The apartment on the first floor has an equally large hallway, three bedrooms, a living room, a kitchen with a dining area, a bathroom, and two balconies. The attic is a shell with one balcony.
Of two auxiliary buildings, one is 80 m2 and can function as a garage or a space for family gatherings – an air-conditioned space with double wall insulation that contains a kitchen and barbecue/spit, and the other is about 30 m2 and functions as a workshop.
Ownership is in order.
AGENCY ID: 90
Vlatka Pervan
Agent
Mob: +385 91 962 9054
E-mail: vlatka@cro-living.hr
www.cro-living.hr

Si vous voulez en savoir plus, vous pouvez parler à Vlatka Pervan.
Caractéristiques
- Typologie
- Maison individuelle | Classe propriété moyenne gamme
- Transaction
- Vente
- Ascenseur
- Non
- Superficie
- 370 m²
- Chambres/pièces
- 3
- Chambres
- 3
- Bains/douches
- 2
- Balcon
- Oui
- Terrasse
- Non
- Chauffage
- Individuel, avec poêle, alimenté au bois
- Climatisation
- Autonome
Autres caractéristiques
- Piscine
Informations sur les prix
- Prix
- € 498 000
- Prix au m²
- 1 346 €/m²
Efficacité énergétique
Consommation d'énergie
B
Options additionnelles
Vlatka Pervan




























