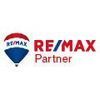1/33


Maison individuelle Crnec 28, Novo Virje
€ 45 000
Remarque
Annonce mise à jour le 23/07/2025
Description
This description has been translated automatically by Google Translate and may not be accurate
référence: 300631010-25
A renovated and well-maintained house with a living area of 70 m² is for sale, situated on the main plot of 1,704 m². An additional plot of 1,267 m² is included, making a total of 2,971 m² of land. The property is located in a quiet and dead-end street. The house is move-in ready and requires no further investment.
It consists of a kitchen with a dining area, a bedroom, a bathroom, and an indoor storage room. The space is functionally arranged and air-conditioned with multi-split AC units. Heating is provided by solid fuels, with the option to connect to the gas network.
The roof was replaced in 2016, and thermal insulation (10 cm Styrofoam) was installed in 2021. All windows are PVC with roller shutters. The house is also equipped with a video surveillance system that provides added security.
On the main plot, there are two garages, an additional storage room, a spacious yard, and a fruit orchard with various types of fruit trees. The additional plot offers potential for expansion, new construction, or other uses.
The property is connected to electricity and water, with sewage managed via a septic tank.
A special feature of this property is its proximity to the Mura-Drava Regional Park, located just 1 km away — ideal for nature lovers, walking, and outdoor recreation.
The property is suitable for permanent residence, peaceful family living, or as a weekend getaway in nature.
For more information about the property, copy the link https://www.remax.hr/300631010-25 into your web browser.
To schedule a viewing, contact your Remax Agent at +385 98 360 555 or visit us at our office at Svilarska 17, Koprivnica.
It consists of a kitchen with a dining area, a bedroom, a bathroom, and an indoor storage room. The space is functionally arranged and air-conditioned with multi-split AC units. Heating is provided by solid fuels, with the option to connect to the gas network.
The roof was replaced in 2016, and thermal insulation (10 cm Styrofoam) was installed in 2021. All windows are PVC with roller shutters. The house is also equipped with a video surveillance system that provides added security.
On the main plot, there are two garages, an additional storage room, a spacious yard, and a fruit orchard with various types of fruit trees. The additional plot offers potential for expansion, new construction, or other uses.
The property is connected to electricity and water, with sewage managed via a septic tank.
A special feature of this property is its proximity to the Mura-Drava Regional Park, located just 1 km away — ideal for nature lovers, walking, and outdoor recreation.
The property is suitable for permanent residence, peaceful family living, or as a weekend getaway in nature.
For more information about the property, copy the link https://www.remax.hr/300631010-25 into your web browser.
To schedule a viewing, contact your Remax Agent at +385 98 360 555 or visit us at our office at Svilarska 17, Koprivnica.

Si vous voulez en savoir plus, vous pouvez parler à Mihael Ivančan.
Caractéristiques
- Typologie
- Maison individuelle | Pleine propriété | Classe propriété moyenne gamme
- Transaction
- Vente - Télécharger spécifications
- Étage
- Rez-de-chaussée
- Étages du bâtiment
- 1
- Superficie
- 379 m²
- Chambres/pièces
- 3
- Chambres
- 2
- Cuisine
- Cuisine/salle-à-manger
- Bains/douches
- 1
- Meublé
- Oui
- Balcon
- Non
- Terrasse
- Oui
- Box, places stationnement
- 2 dans garage/box, 2 place(s) de parking
- Chauffage
- Individuel, avec poêle, alimenté au bois
- Climatisation
- Centralisé, froid/chaud
- Vue
- Parc
Autres caractéristiques
- Cadres extérieurs double vitrage / PVC
- Cheminée
- Exposition interne
- Système d'alarme
- Db_equipment.id_79
- Système TV centralisé
Détail de la surface
Habitation
- Étage
- Rez-de-chaussée
- Superficie
- 70,0 m²
- Coefficient
- 100%
- Type de superficie
- Habitable
- Sup. commercial
- 70,0 m²
Box ou garage
- Étage
- Rez-de-chaussée
- Superficie
- 24,0 m²
- Coefficient
- 50%
- Type de superficie
- Habitable
- Sup. commercial
- 12,0 m²
Terrain
- Étage
- Rez-de-chaussée
- Superficie
- 2 971,0 m²
- Coefficient
- 10%
- Type de superficie
- Habitable
- Sup. commercial
- 297,0 m²
Informations sur les prix
- Prix
- € 45 000
- Prix au m²
- 119 €/m²
Efficacité énergétique
Année de construction
1967État
Excellent / RénovéChauffage
Individuel, avec poêle, alimenté au boisClimatisation
Centralisé, froid/chaud
Options additionnelles

Mihael Ivančan



































